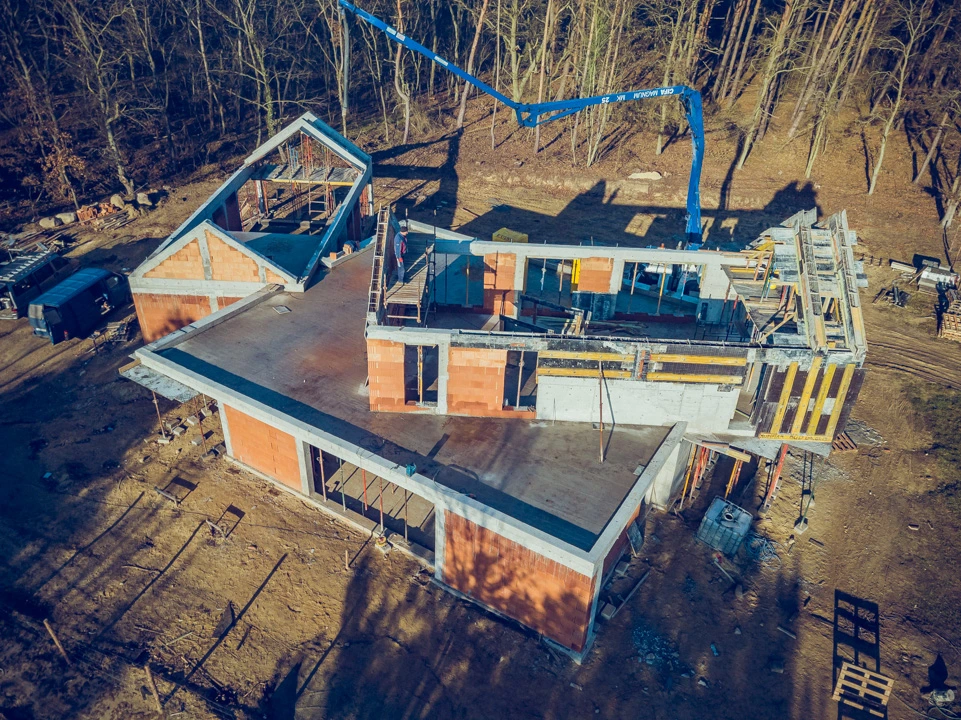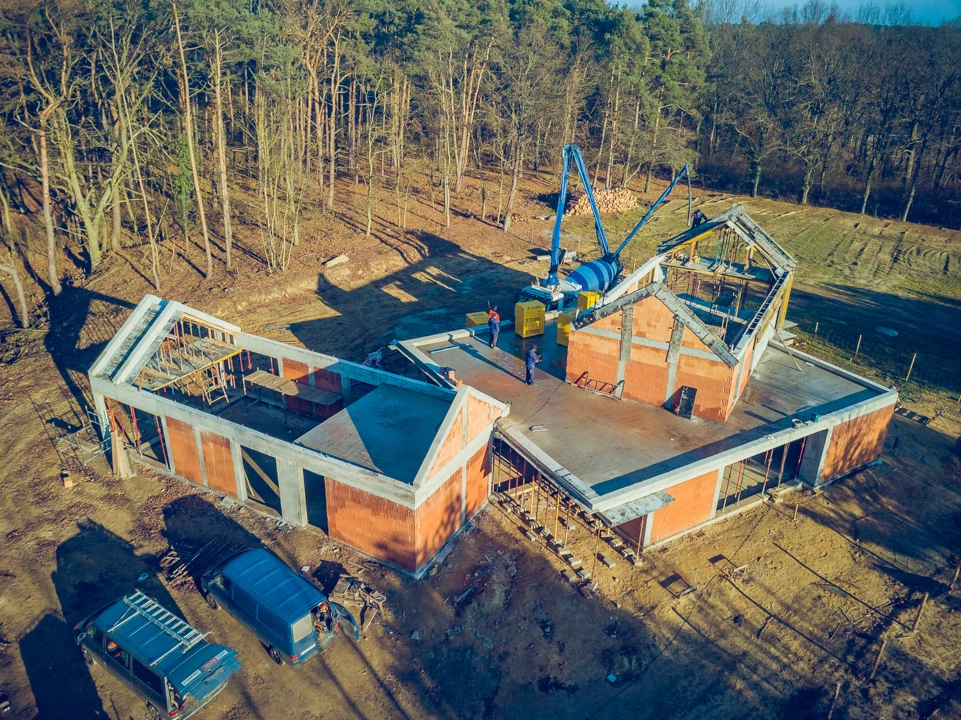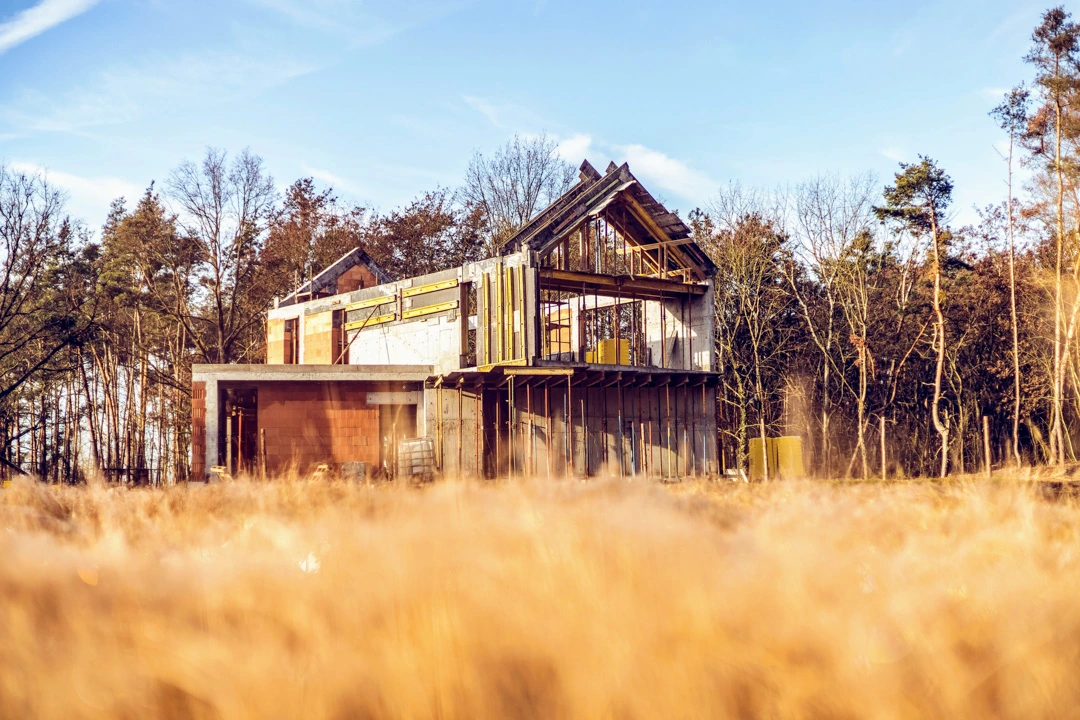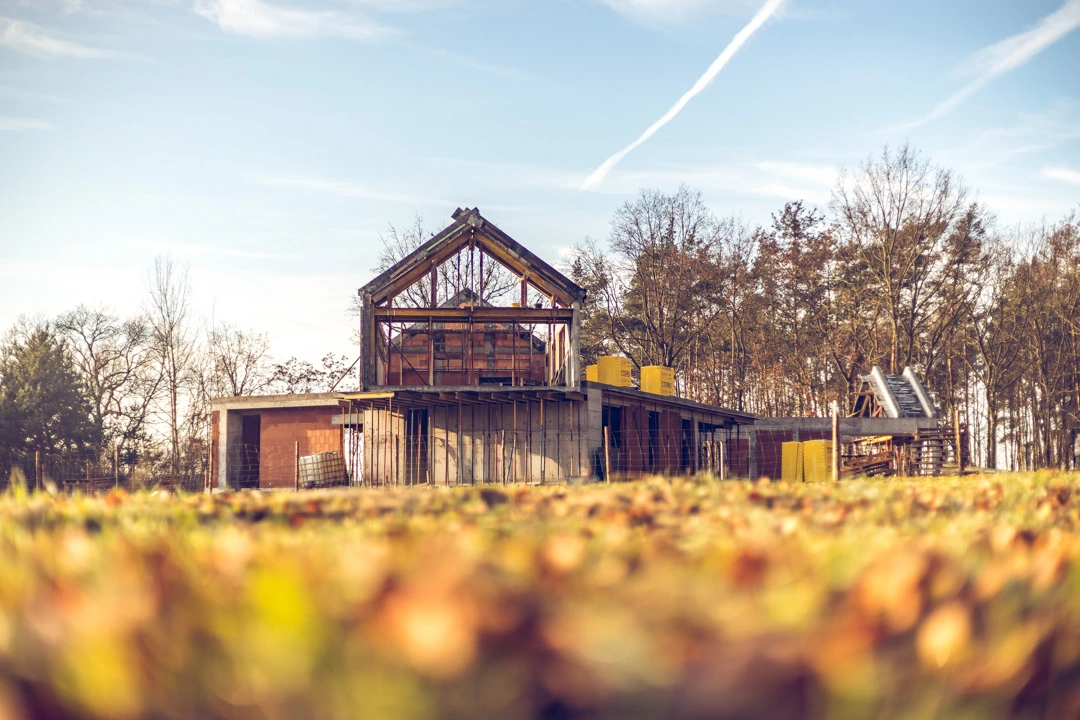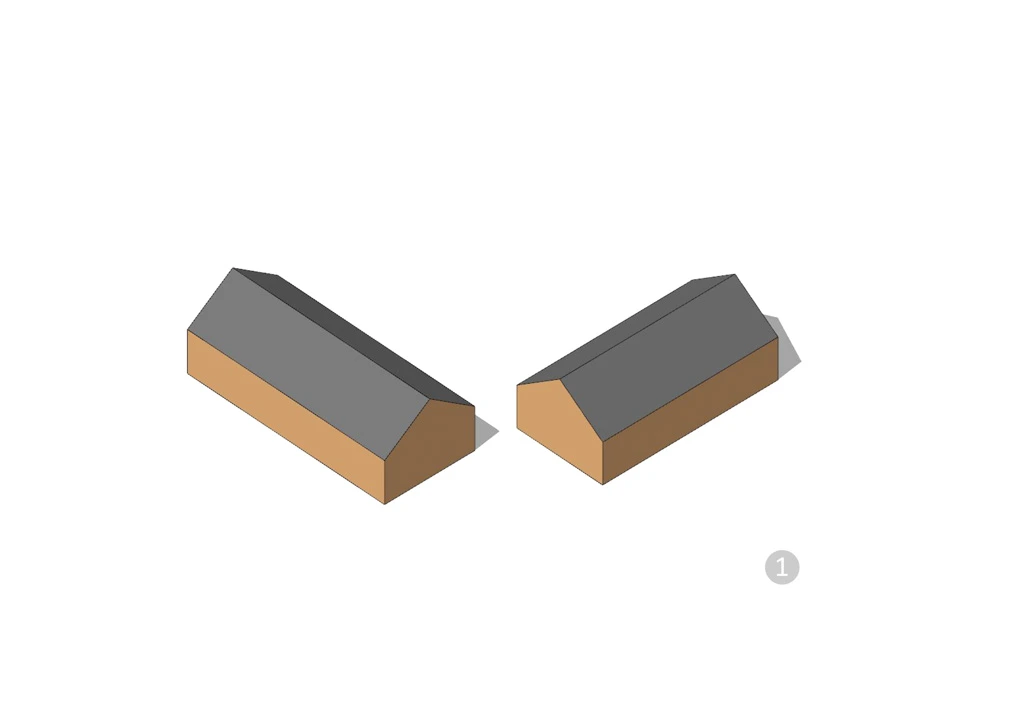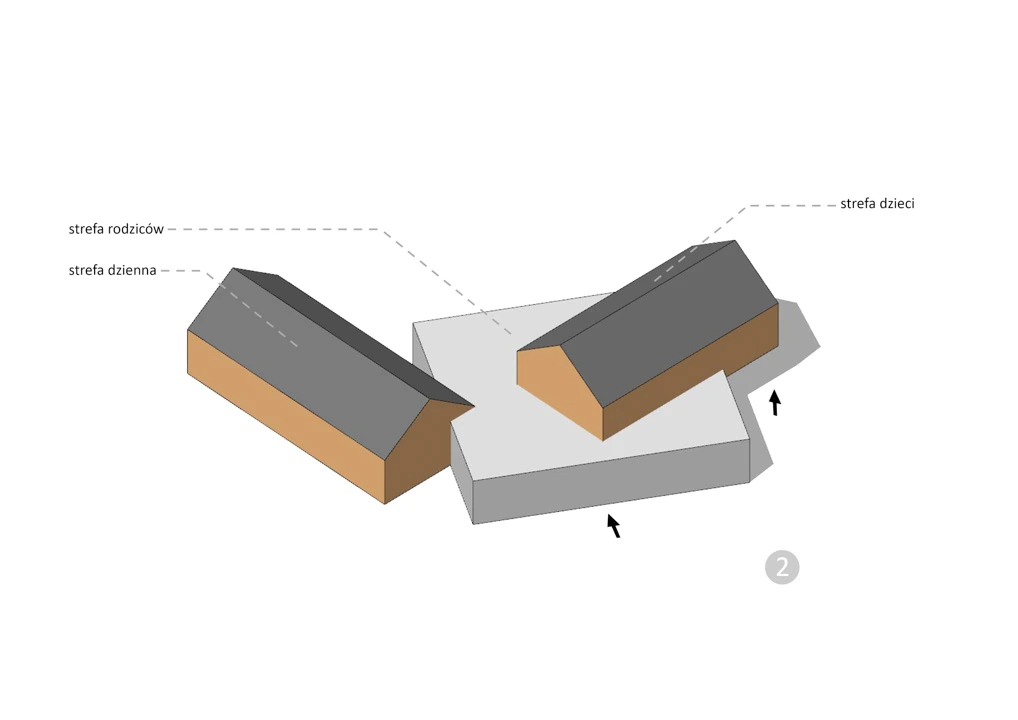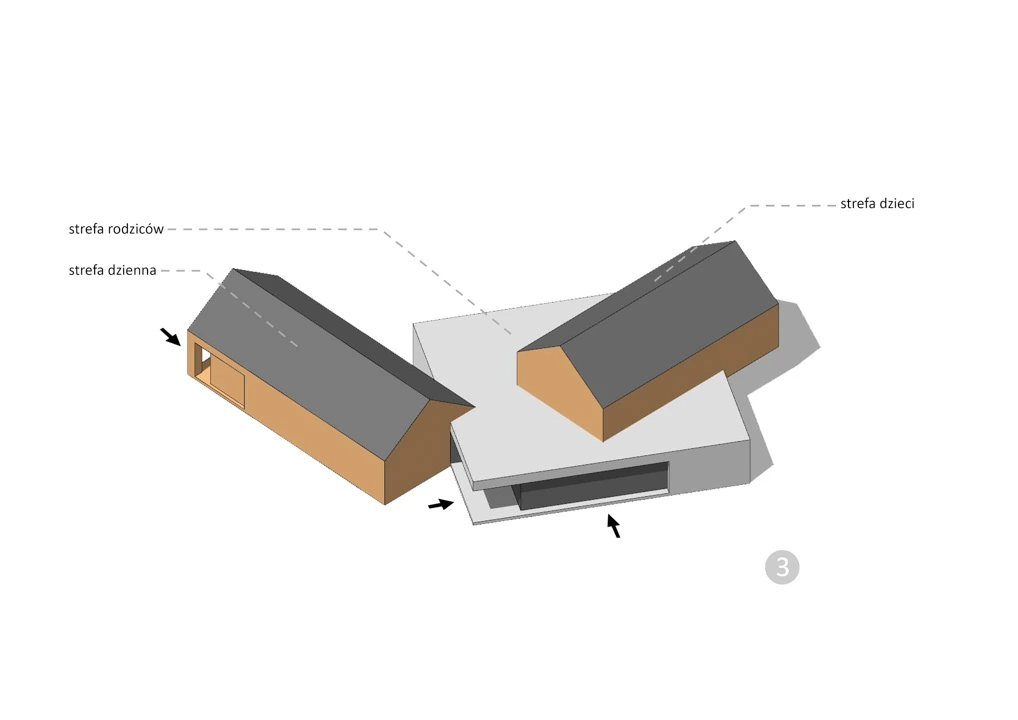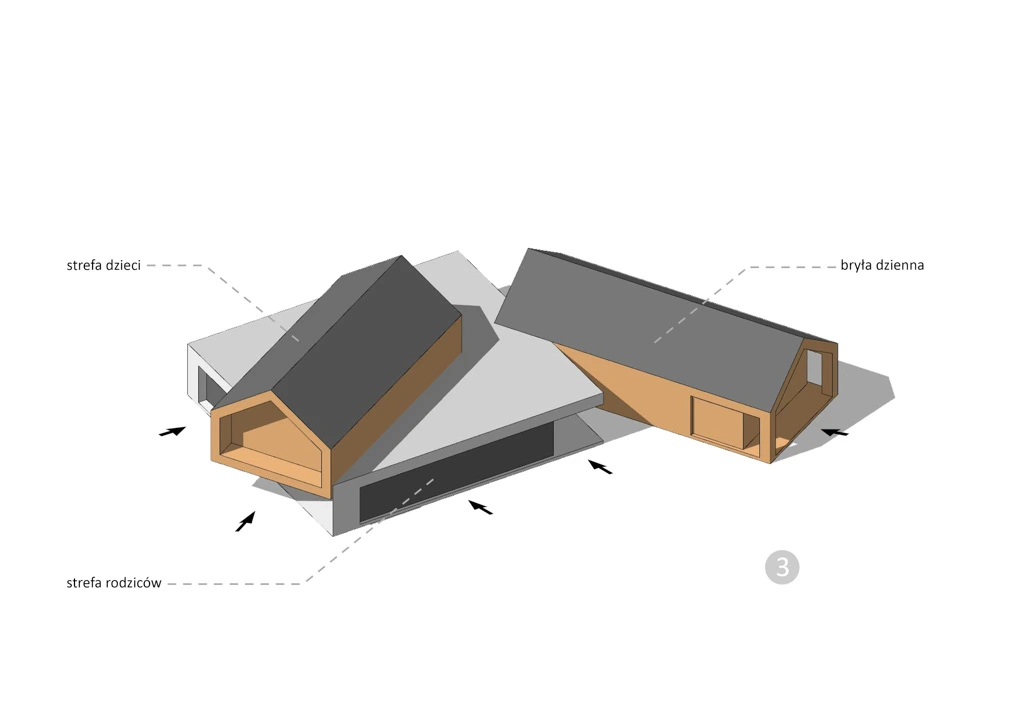PROJECT YEAR: 2019 – 2020
CURRENTLY IN IMPLEMENTATION
LOCATION: near Krosno Odrzańskie
AREA: 329 m2
Designers from the Z3Z ARCHITEKCI studio, starting the design process, found an irregularly shaped plot surrounded by a charming forest near the lake. It was obvious from the beginning of the design that the main glazing of the house should open towards the forest, allowing the household members to interact with the nearby nature on a daily basis.
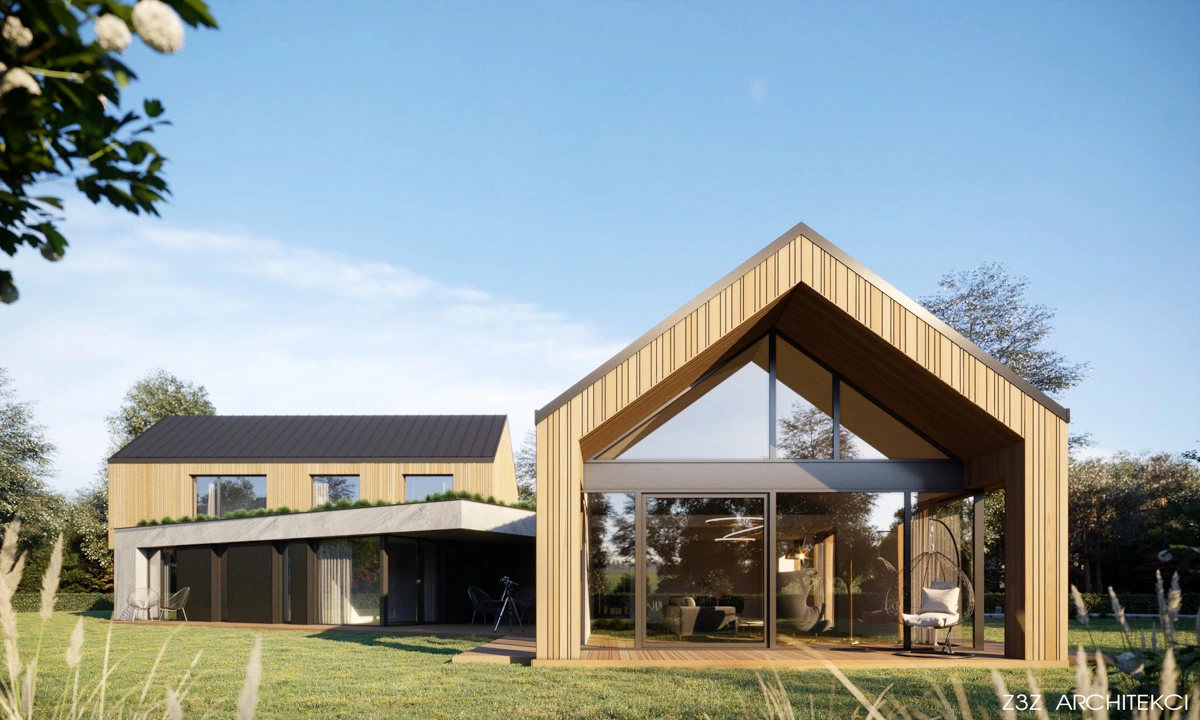
The architects set themselves the goal of creating a building that would interact with the surrounding natural space so strongly that it would give the impression that it had been standing there forever. It was therefore decided to use forms referring to the architecture of the Polish countryside, but in an unusual spatial arrangement.
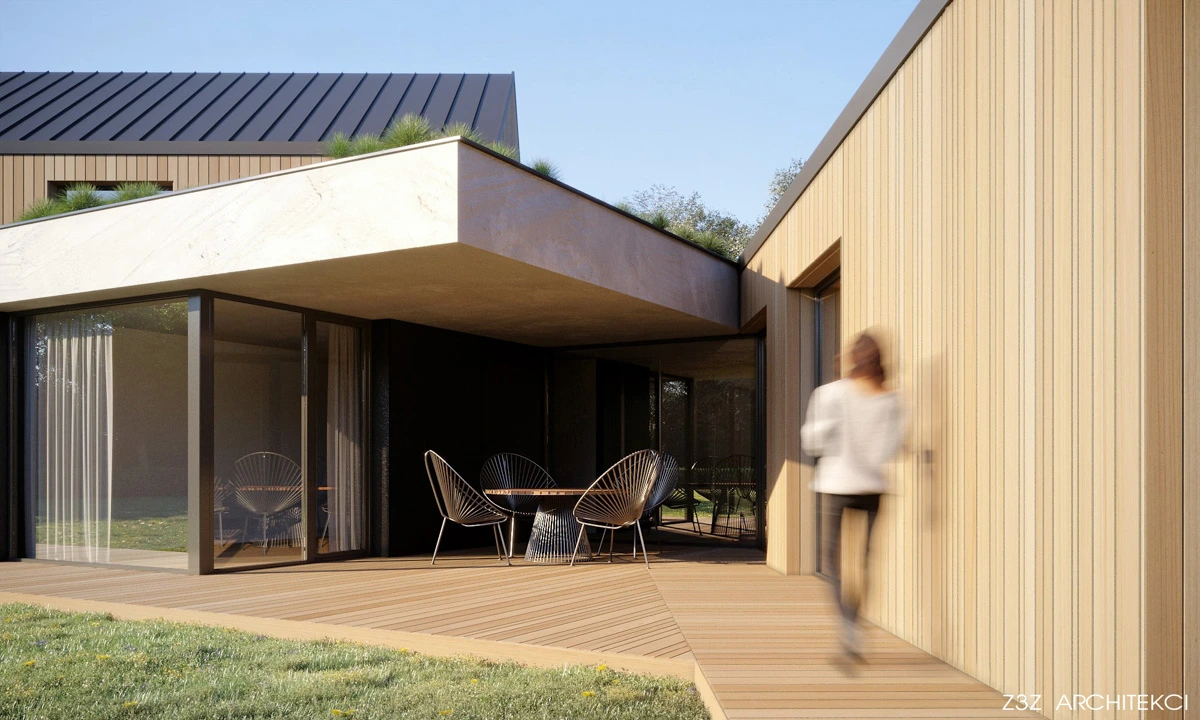
The entire complex consists of three main blocks: day, night and economic. The day and night blocks correspond with each other through the use of a twin form with a gable roof and the same façade material in the form of a natural wood board of irregular widths, referring to the uneven spacing of trees in the forest. This procedure enhances the impression of the building’s coherence with the natural landscape. Identical solids differ from each other in spatial arrangement. The day block, containing the living room, dining room and kitchen, has access to the plot, and the night block, where the children’s bedrooms are located, has been detached from the ground and placed on a stable concrete base in the form of a utility block. The extended master bedroom zone with a spacious wardrobe and a private bathroom is an extension of the utility building that binds the whole thing together. The parents’ space has been completely separated from the children’s area, additionally allowing the use of the intimate terrace adjacent to the bedroom.
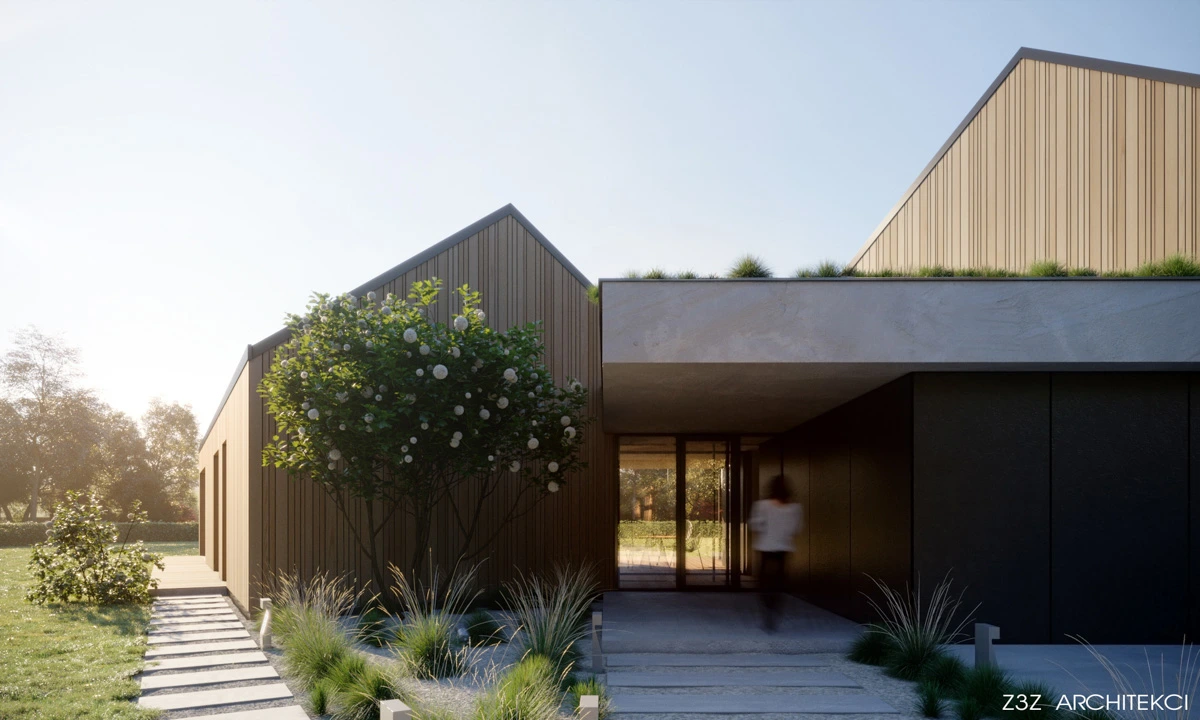
Children’s rooms upstairs are not enclosed by a flat ceiling. The architects wanted to create as much space under the roof as possible, allowing free creation of space in relation to the needs of children. The extension of the night body in the form of an extended roof creates a natural protection of the large glazing in the children’s bedrooms, but also gives the opportunity to use the balcony as an additional place for recreation.
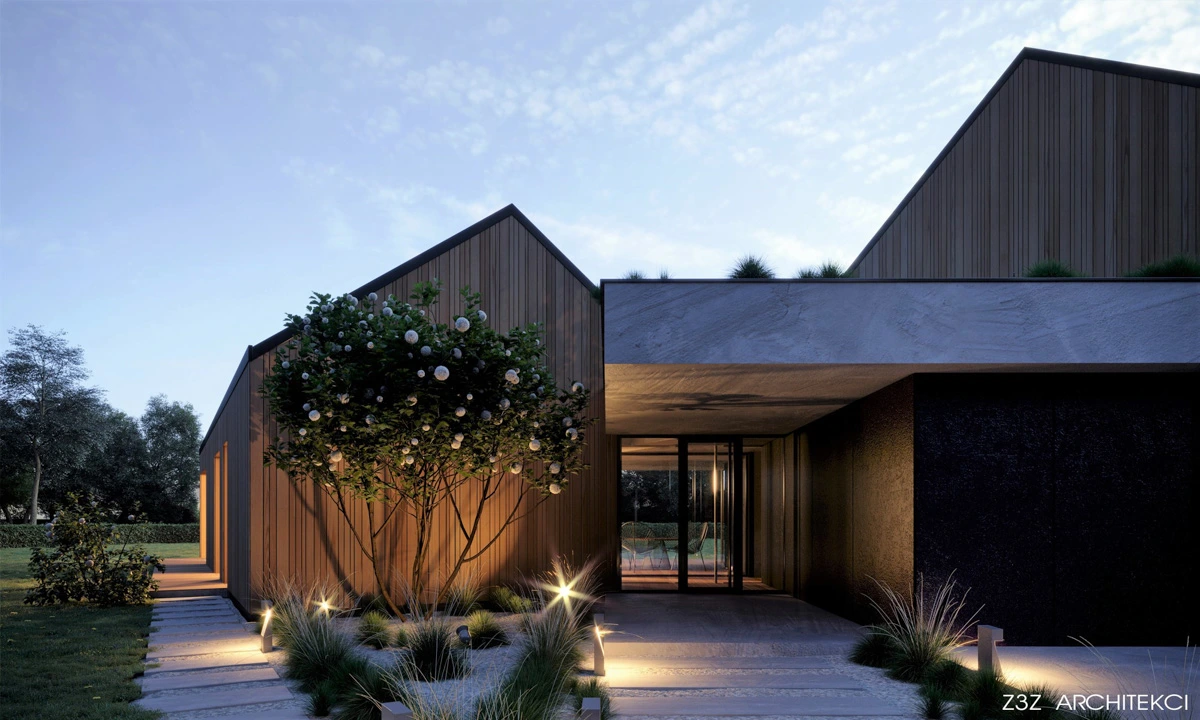
The daytime structure above the living room and dining room has a high, open ceiling extending to the roof, thus gaining more breath and space. The gable wall, at which the living room is located, has been completely glazed, allowing a panoramic view of the garden. A small mezzanine has been provided above the kitchen and bathroom for guests, which will be a place to work.
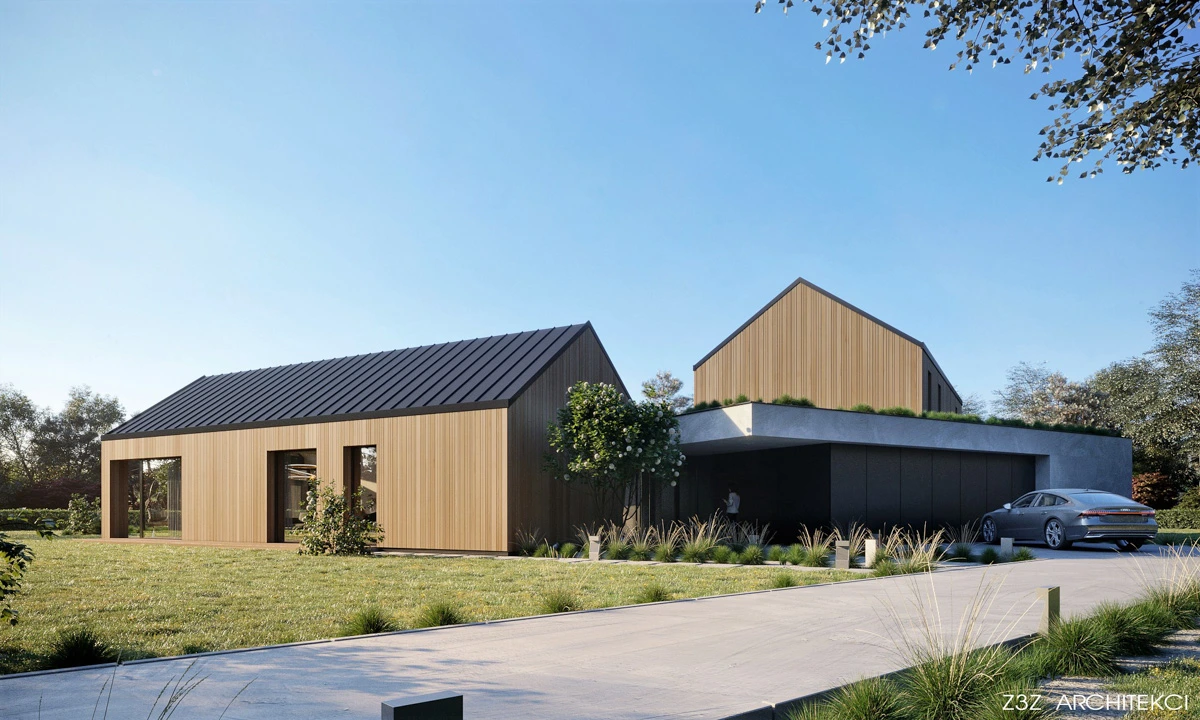
The concrete frame of the utility block creates a natural roof over the entrance to the building. The same material flows smoothly into the interior to be able to get to the other side of the building and create a roof also over the terrace. The roofed terrace, thanks to its location in the center of the layout, is maximally protected from the view from the street, wind and rain. Being on the terrace, we have the irresistible impression that we are still inside the house, because it creates its consistent continuation.
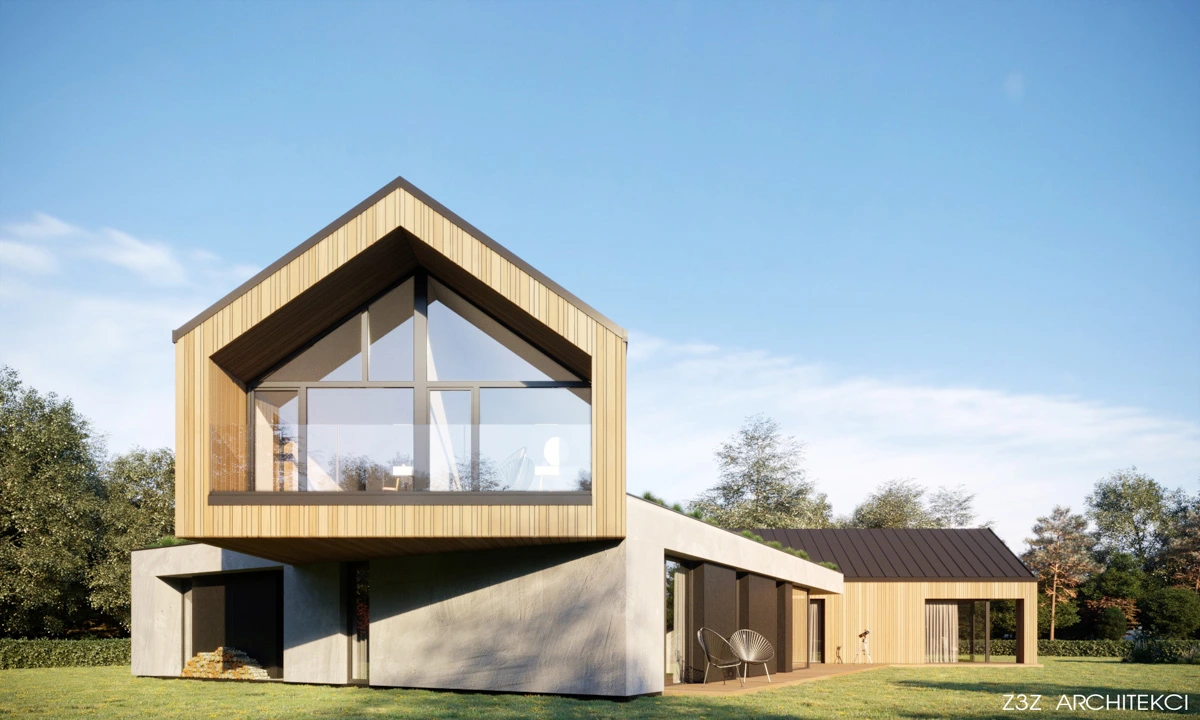
The extensive spatial composition made of minimalist components is the result of the search for an ideal functional arrangement opening to the surrounding greenery. Individual spaces inside the house, with the help of various glazing, frame the landscape surrounding the house, allowing the household members to observe it from different perspectives.
