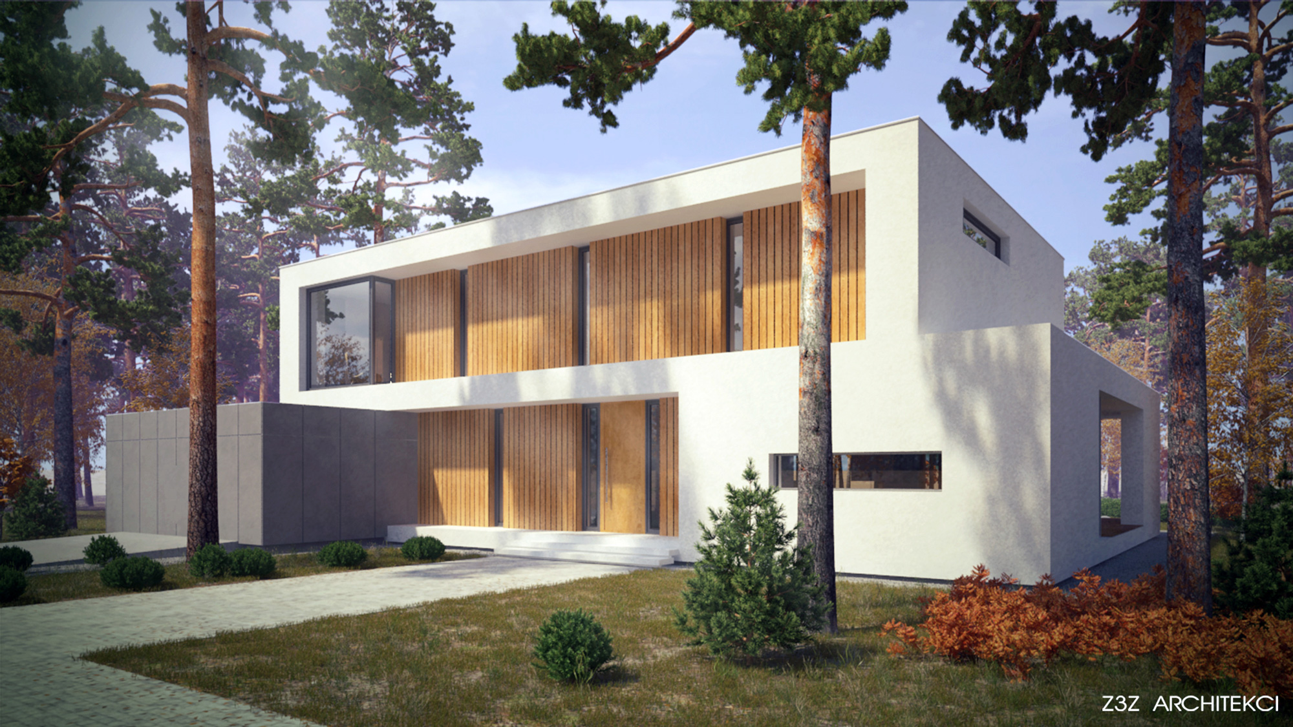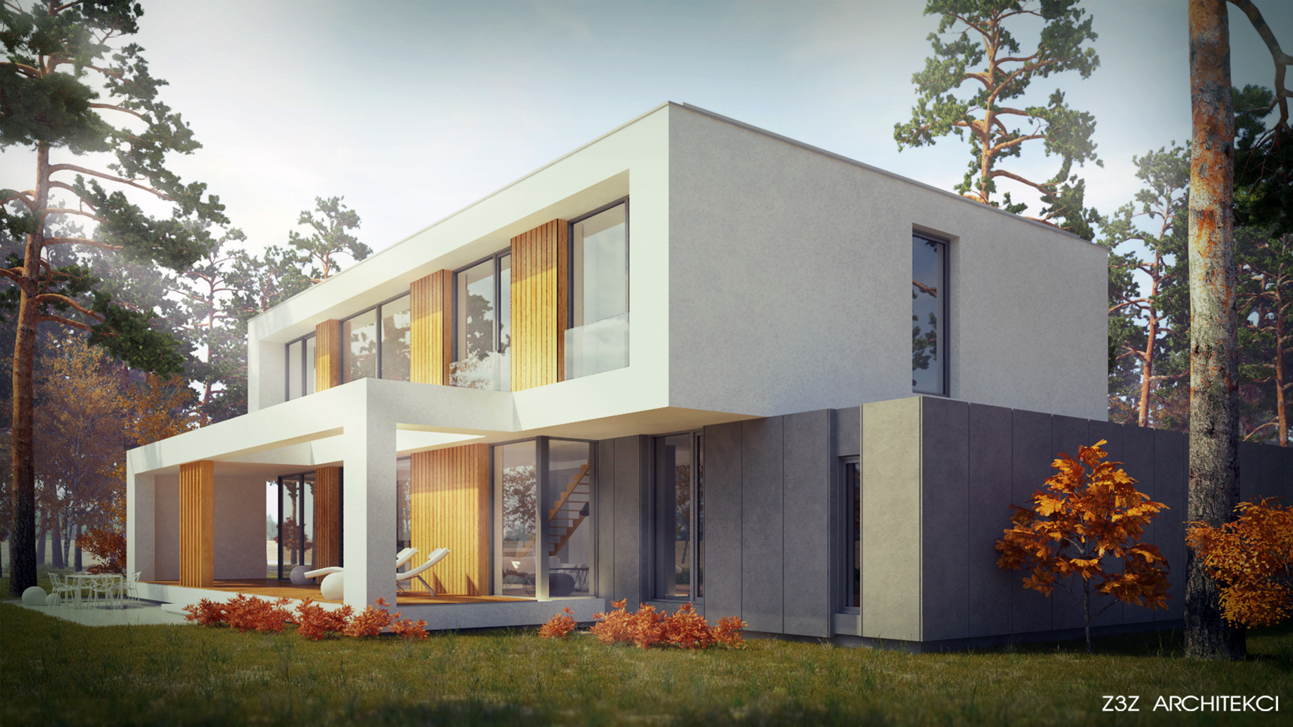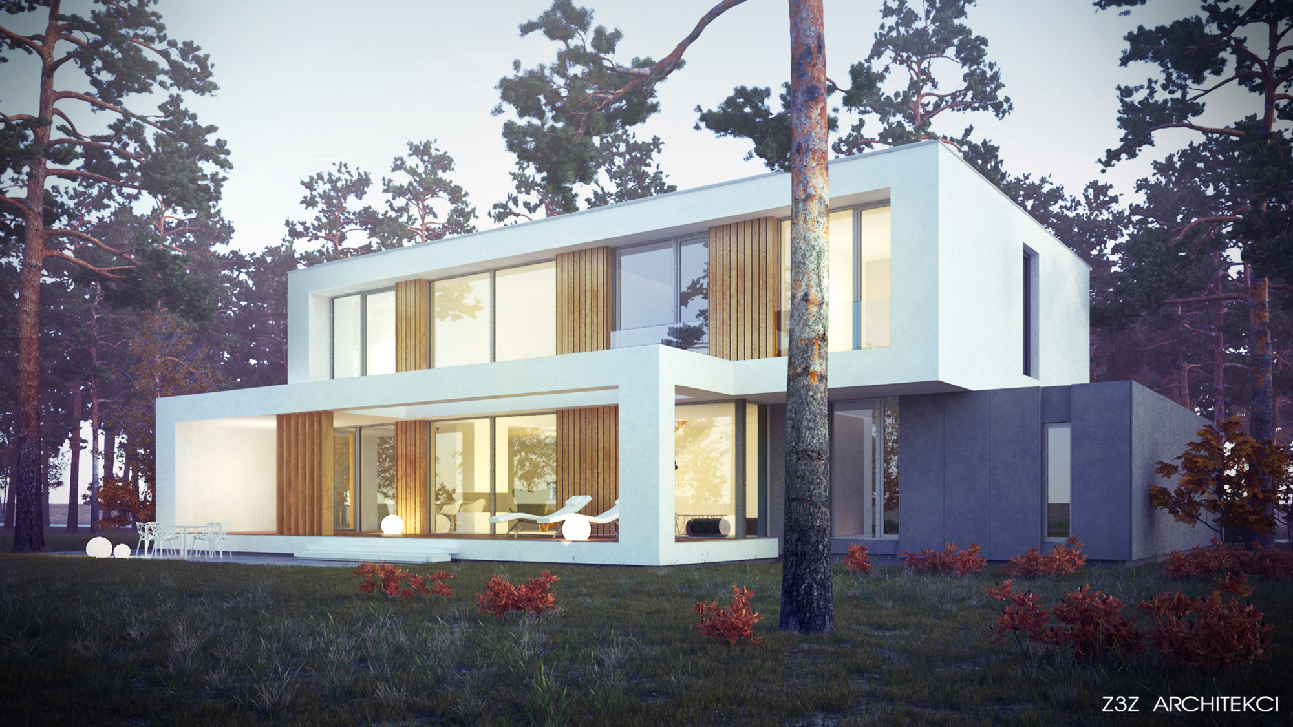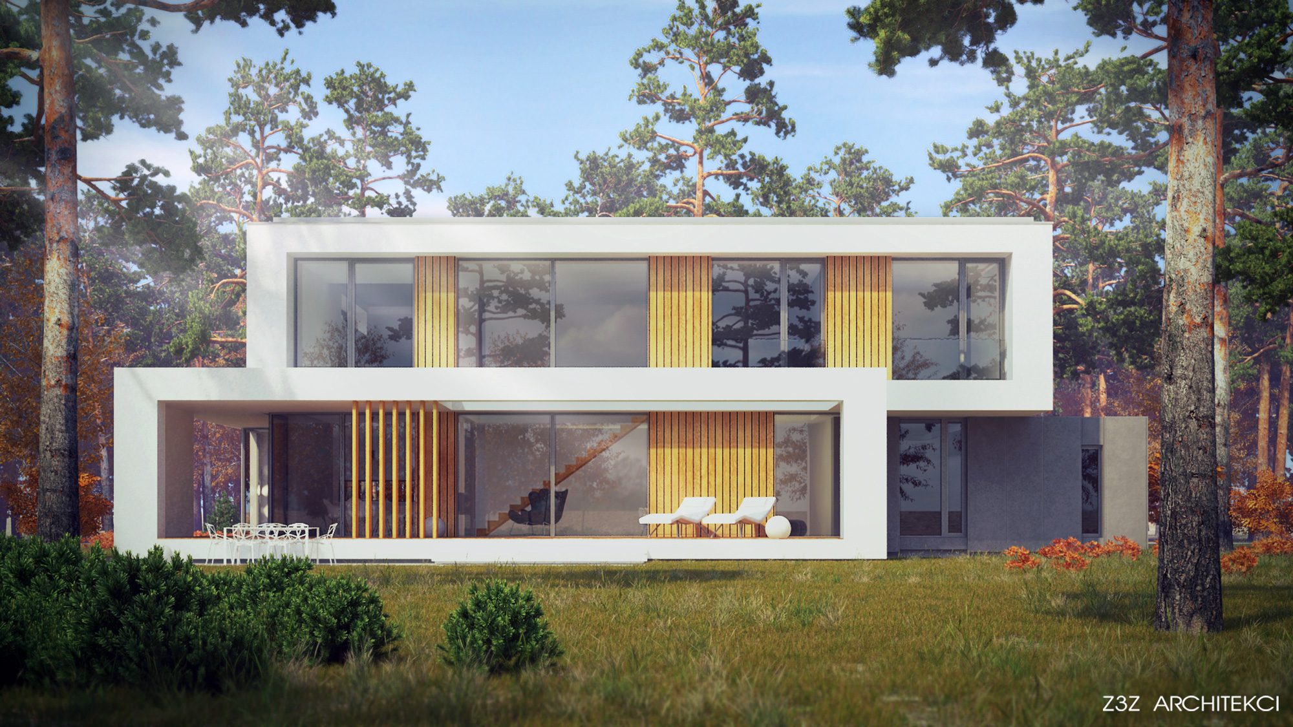AREA: 270m2
DATE OF DEVELOPMENT: 2015
LOCATION: Józefów
PHASE: under construction
The building consists of two blocks. White residential and economic gray. The openness of the façade of the white block is also continued inside. The space of the interior is permeated through the open spaces of the kitchen, dining room and high living room, which then turns into a hall on the first floor.
The entire façade corresponds well with the architecture of Józefów. Wood was also used, which as a natural material fits well with the surrounding forest, but also maintains the architectural traditions of this area.
The house has a very large terrace. Partially covered, partly uncovered. There are more intimate, intimate and less intimate parts. All these elements allow for a very free and diverse arrangement of the external space.




