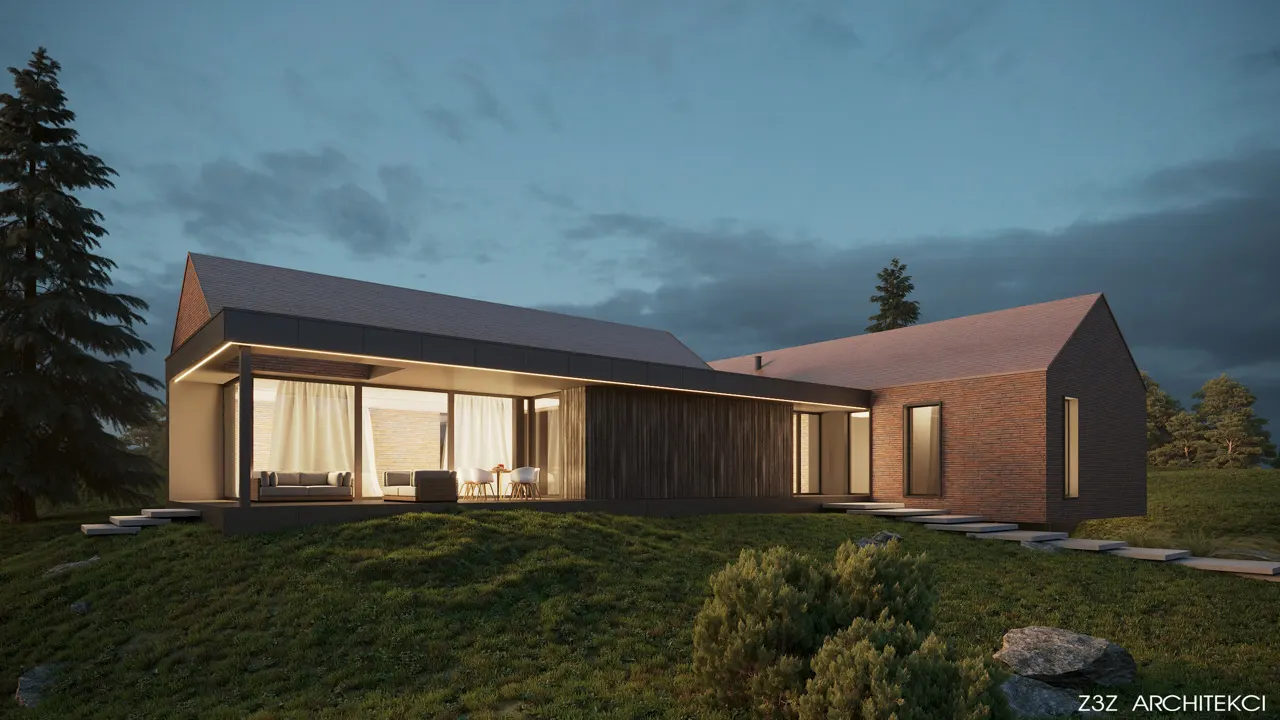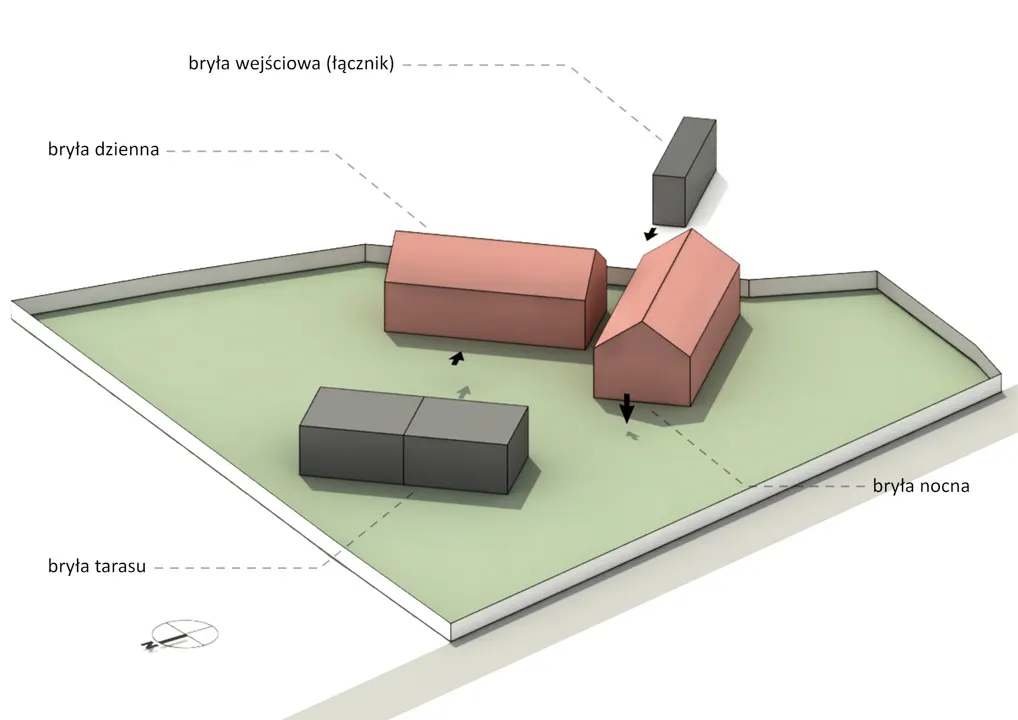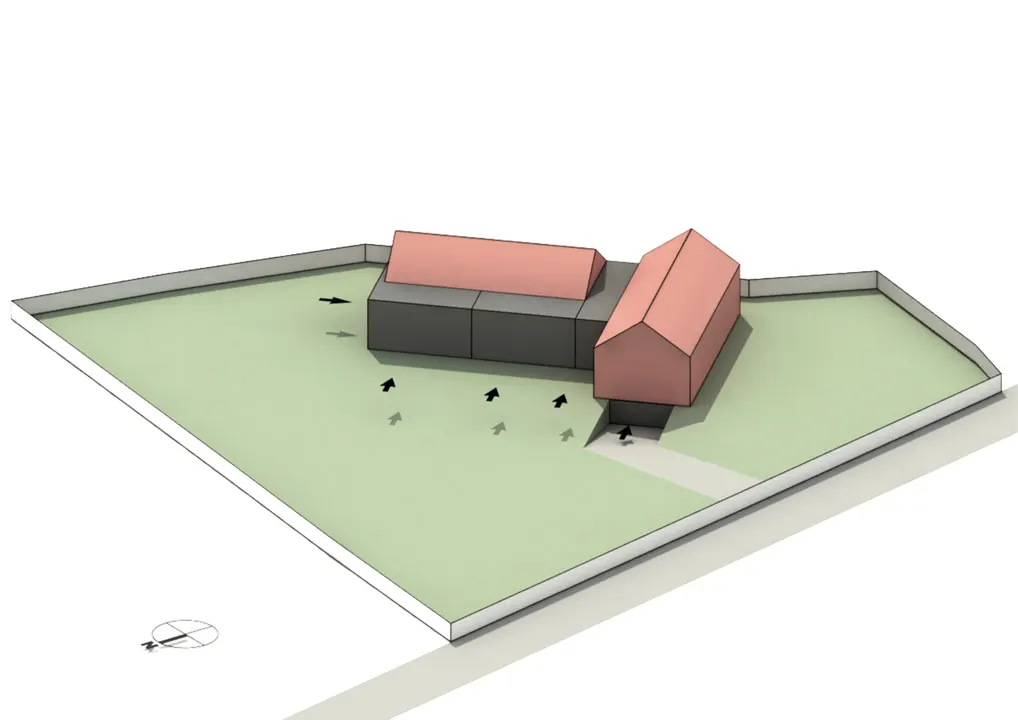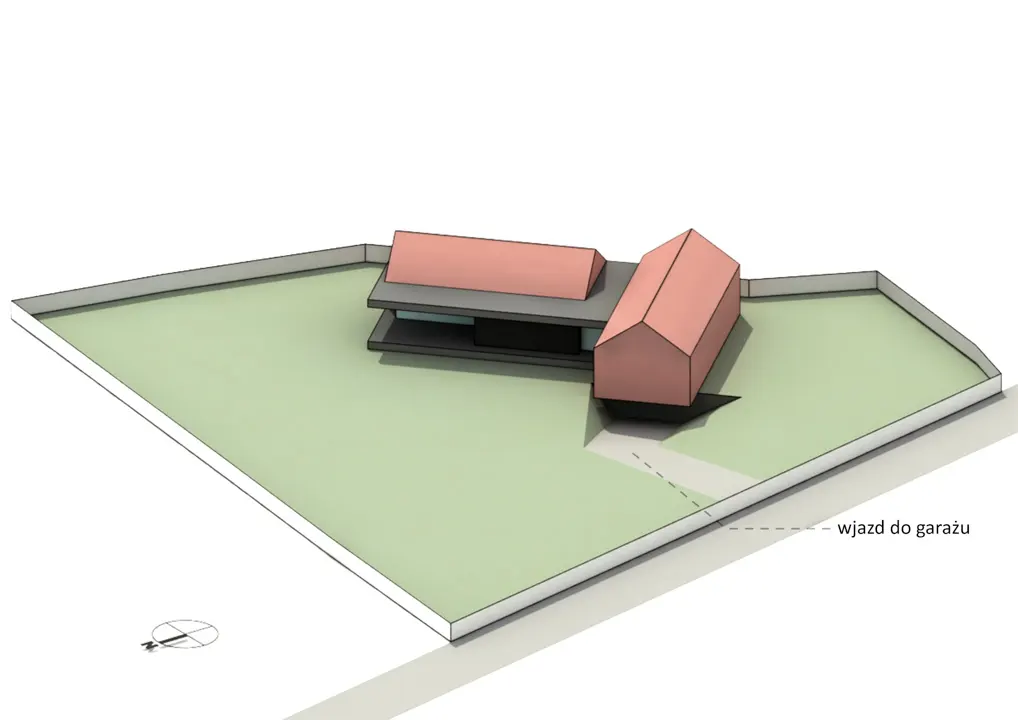LOCATION: Wieliczka, Małopolska
AREA: 300 m2
The main design challenge for the Z3Z ARCHITEKCI studio was to create a simple and functional house on a difficult, irregular plot. The difference in height between the highest and lowest point of the terrain was 8 m. The main, picturesque part of the plot, located quite far from the entrance, was reserved for a garden from the very beginning. The task was therefore to make the most of the terrain and design a building that fully harmonizes with its surroundings.
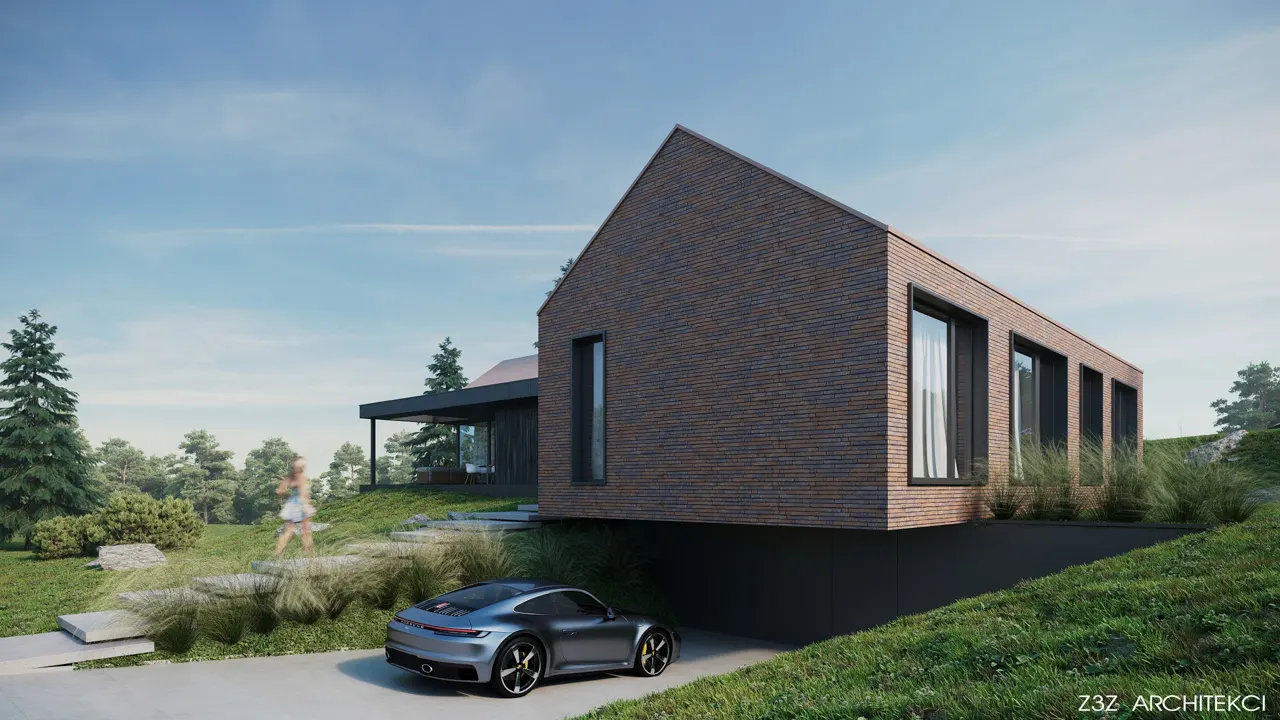
One of the simple rules of locating the building on the plot in such a way as to bring it closer to the border with the access road, thus increasing the area of the garden sheltered from the street, did not apply in this case. During the design process, the architects were looking for a solution to best arrange the building blocks, while maintaining the functionality of both the building and the plot, and meeting the design guidelines.
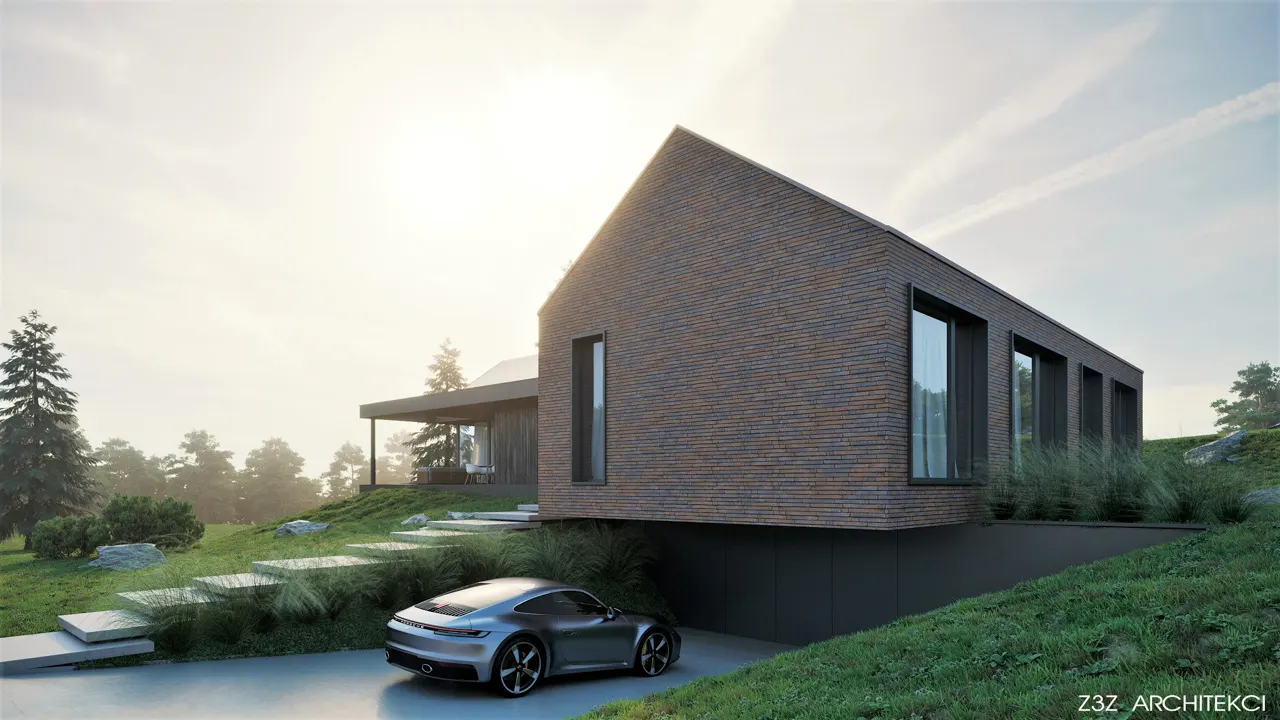
Two one-story blocks with different functions were created at right angles. The daily zone, overlooking the historic monastery, has been extended towards the garden to provide the best views from the living room, dining room and spacious, partly covered terrace. The night zone, on the other hand, is set perpendicularly to the body of the day zone (covering the recreational part of the plot), located closer to the border with the road, but at the same time far enough away to ensure silence for the household members and to separate an additional part of the garden. The entrance to the underground garage is located in the closest – from the side of the road – part of the building. By locating the garage below the ground level and then overhanging the building over the entrance to it, the night mass seems to partially levitate in the air. The simplicity of the form and its lightness have been additionally emphasized in this way. The entrance to the building is located in the central point of the functional layout, at the junction of the two volumes. Thanks to this, the layout of the rooms is clear – the entrance zone connects the day zone with the night zone. The technical area is in the basement.
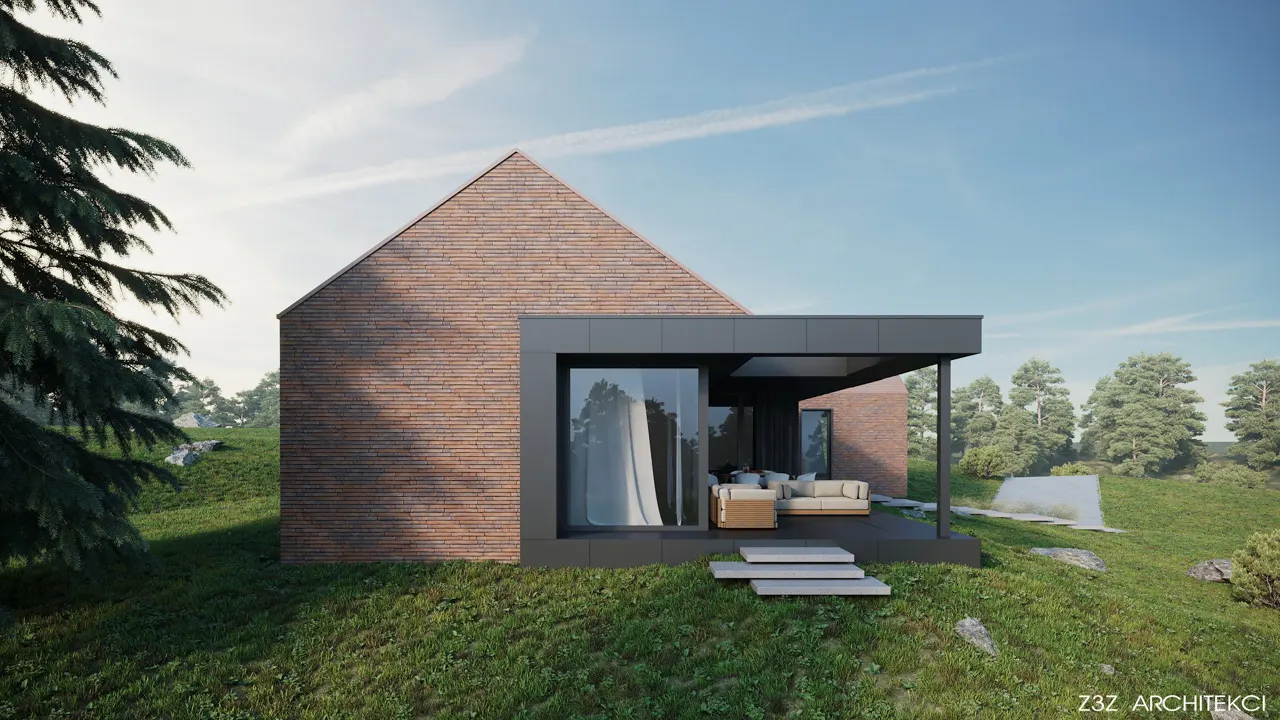
In reference to the local architecture of Wieliczka and the surrounding area, gable roofs and traditional materials such as brick, ceramic tiles in a natural color and wood were used. The details of the building – glyphs in the windows and the roof over the terrace, smoothly turning into the roof over the entrance, were finished with black sheet metal. The combination of traditional façade materials with modern elements gave the building a modern, industrial character.
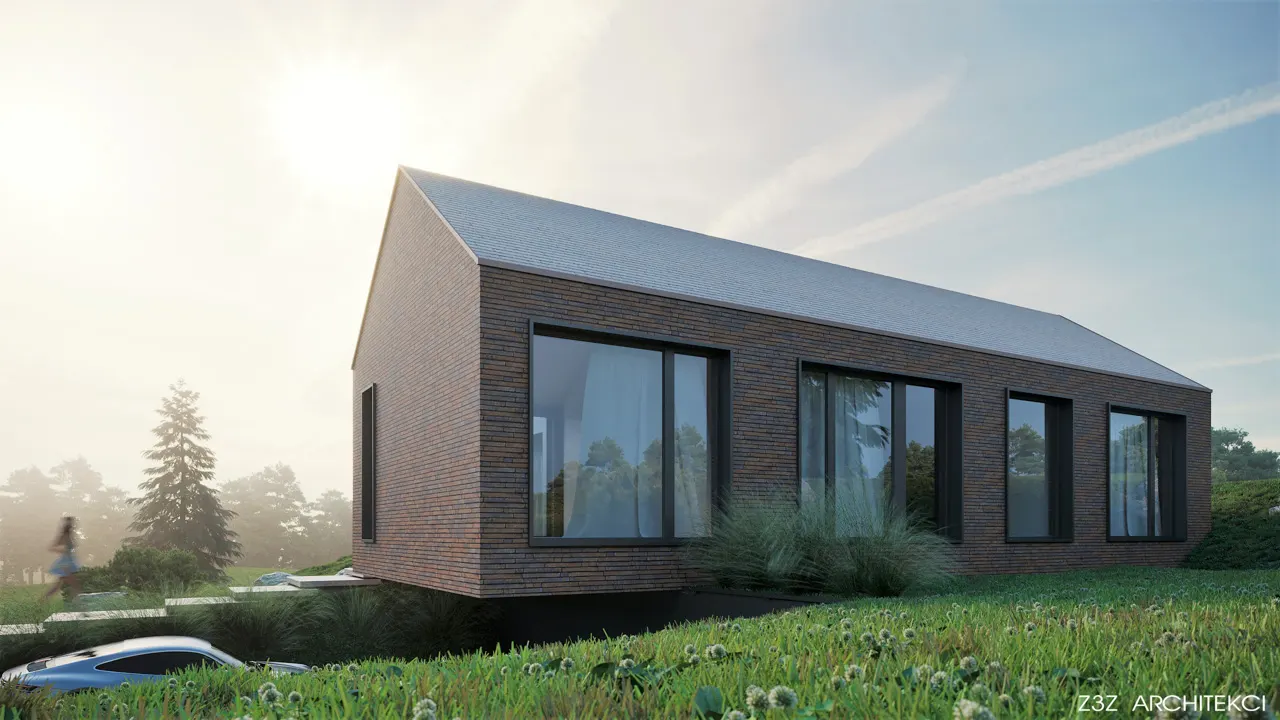
Due to the lower terrain in the further part of the plot, the necessary embankments were made. Thanks to this, the living area with the terrace is located above the ground, which provides unobstructed views of the picturesque, hilly landscape. Investors were particularly interested in the view towards the historic chapel, which determined the location of the daily block, its functional layout and the location of large, corner spaces. The daily zone is additionally illuminated by windows from the south-east.
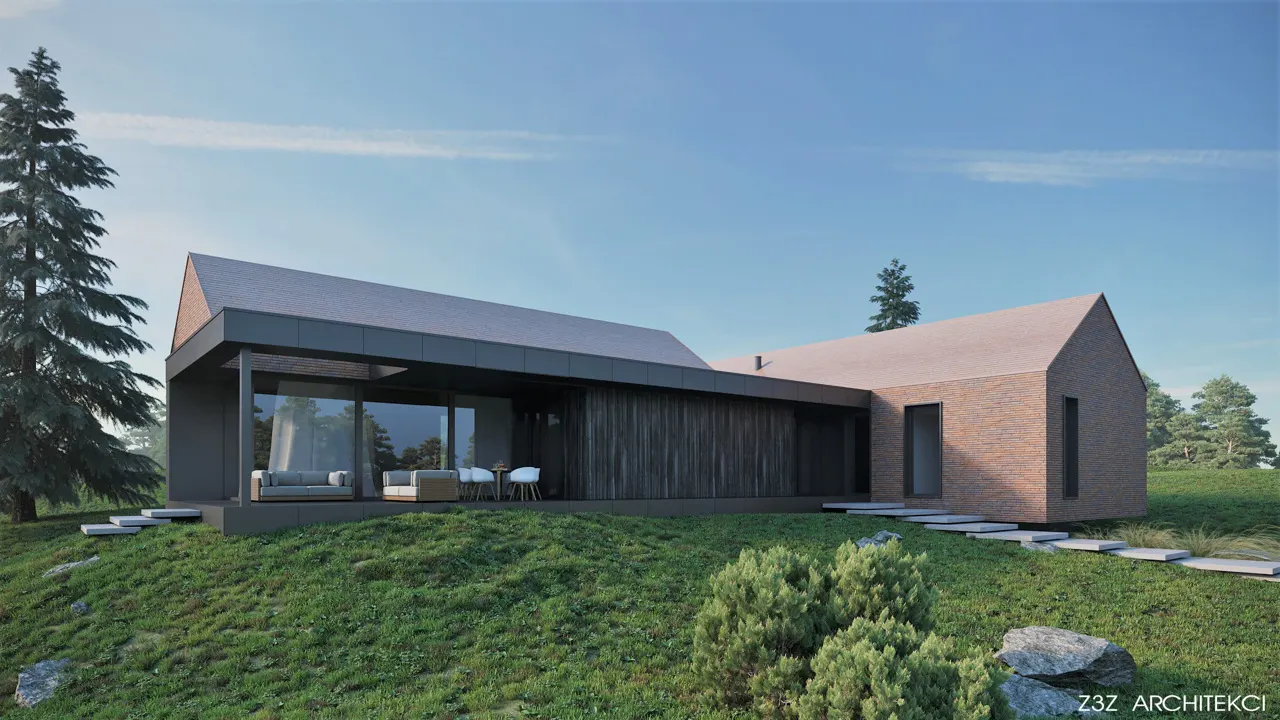
When working on the concept of the building, it is worth taking care of the details, which, although they seem secondary at this stage, affect the reception of the project. One such detail is the external staircase in the form of modern concrete slabs placed along the escarpment and leading to the entrance to the building.
