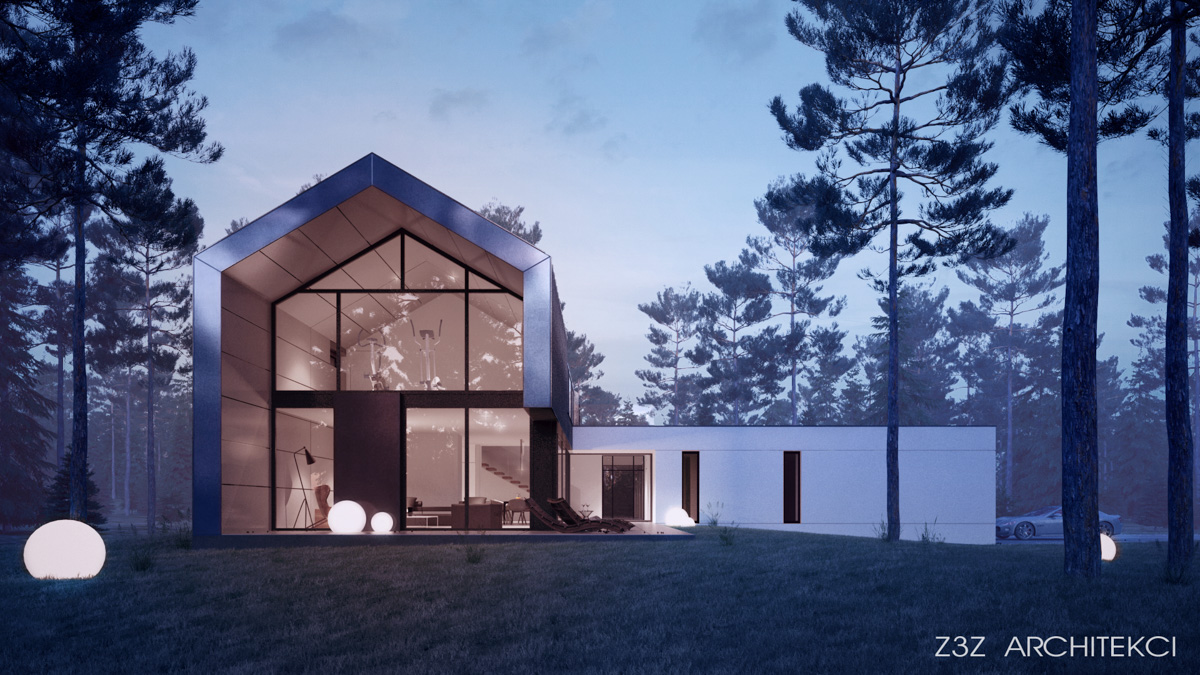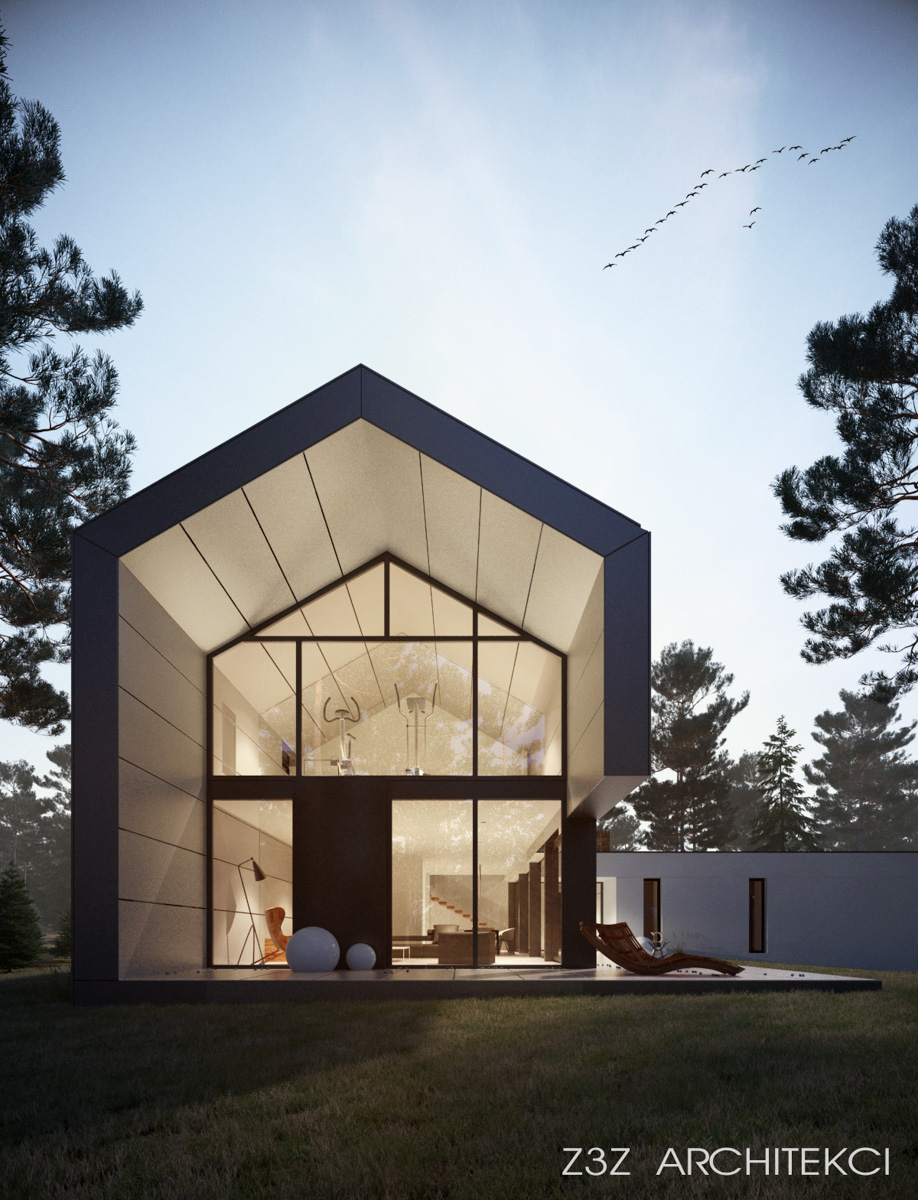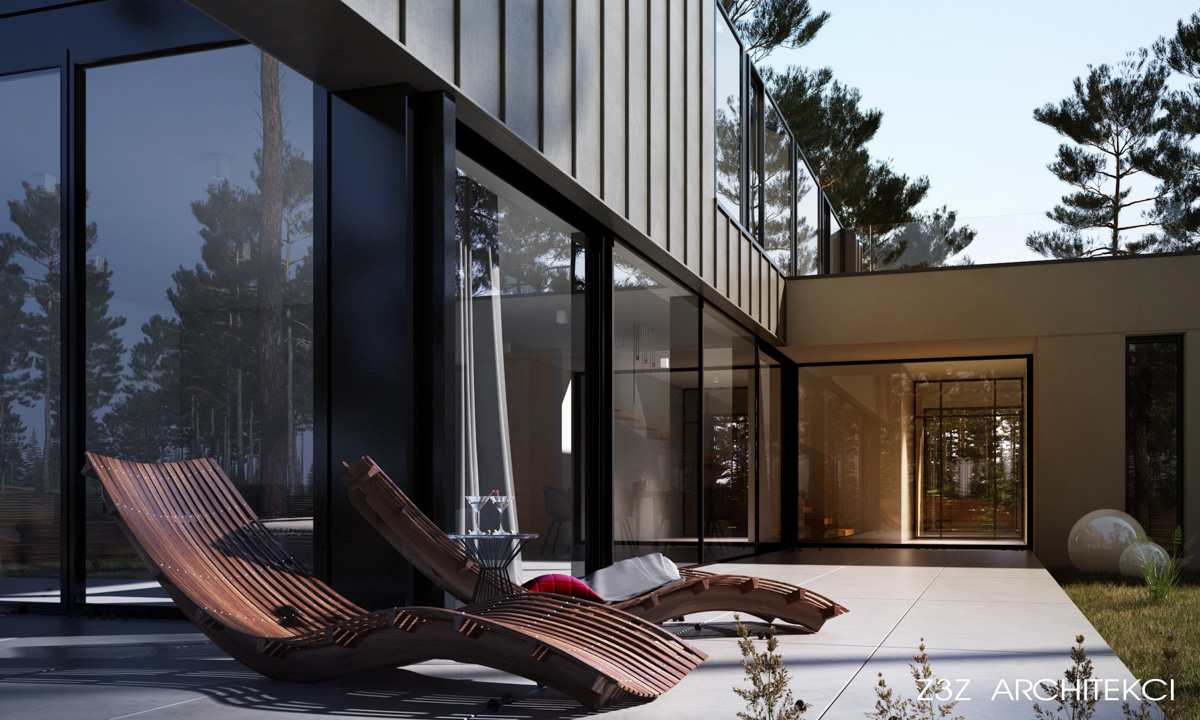PROJECT: 2018
REALIZATION: 2019
AREA: 300m2
The house is located in a forest area. The main requirements of the investors were ease of use, safety, energy efficiency and a simple, understandable and transparent form. The entrance to the plot from the south and the need to partially raise the area – taking into account the recommended location of the functional zones of the house and the assumptions of the investors, was the main design issue.
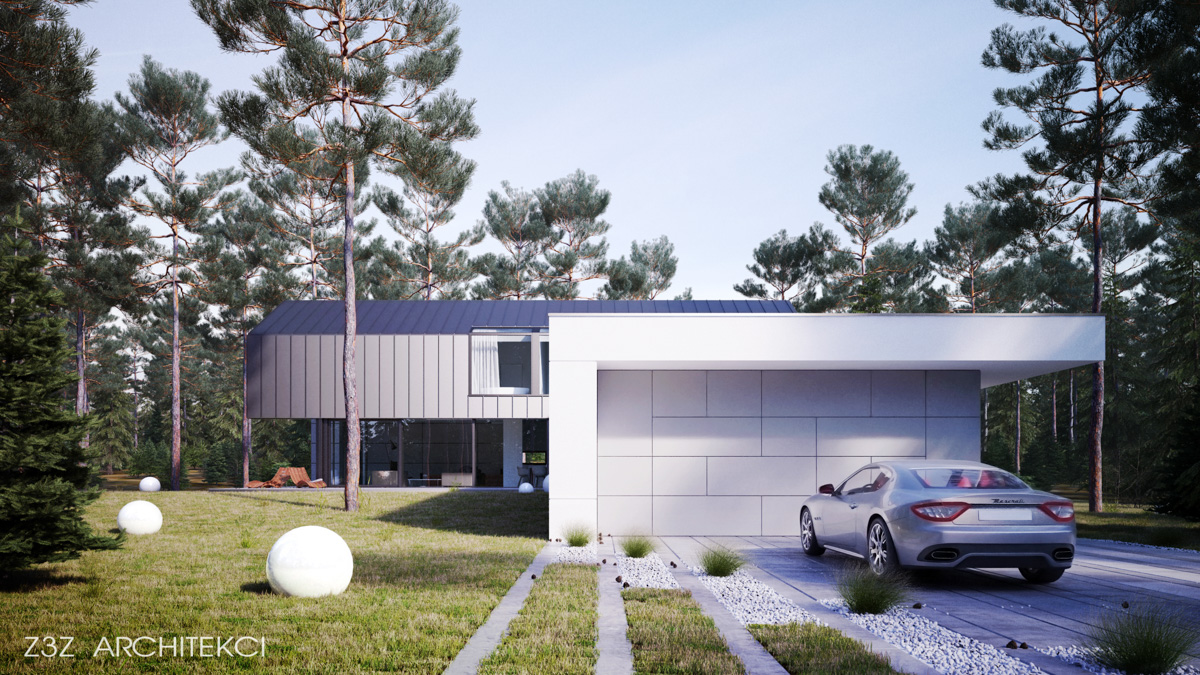
The building consists of two intersecting solids forming an “L” shape in projection. In the two-storey part with a gable roof located in the north-eastern corner of the plot, there is a daily zone with maximum glazing on the ground floor on the south side with a view of the plot. There is a terrace adjacent to it from the south and west, which, after opening the sliding glass door, connects with the living room and dining room, creating one large relaxation space.
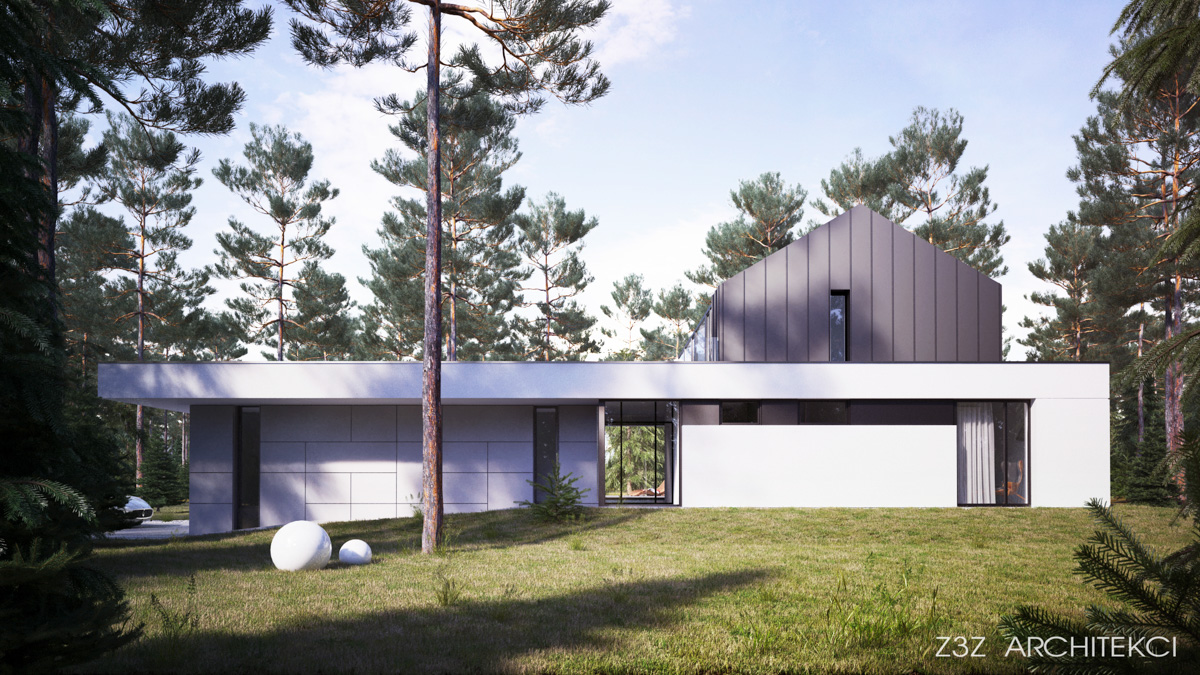
Due to the need to raise the level of the ground floor by about 80 cm, a convenient ramp located in the arcade leads to the entrance. The house is designed as an energy-saving building characterized by good thermal insulation and equipped with a heat pump, mechanical ventilation with recuperation, a fireplace with a water jacket and in the future – a photovoltaic solar installation. Taking into account the safety aspect and the surface of the designed glazing on the ground floor level, anti-burglary blinds have been provided in the flush-mounted system.

The building consists of two intersecting solids forming an “L” shape in projection. In the two-storey part with a gable roof located in the north-eastern corner of the plot, there is a daily zone with maximum glazing on the ground floor on the south side with a view of the plot. There is a terrace adjacent to it from the south and west, which, after opening the sliding glass door, connects with the living room and dining room, creating one large relaxation space.
