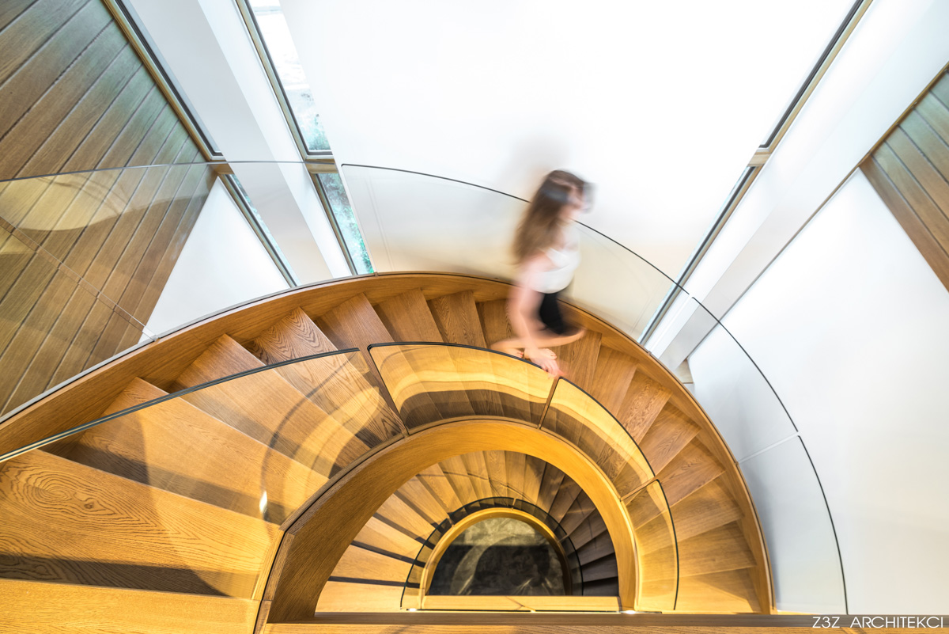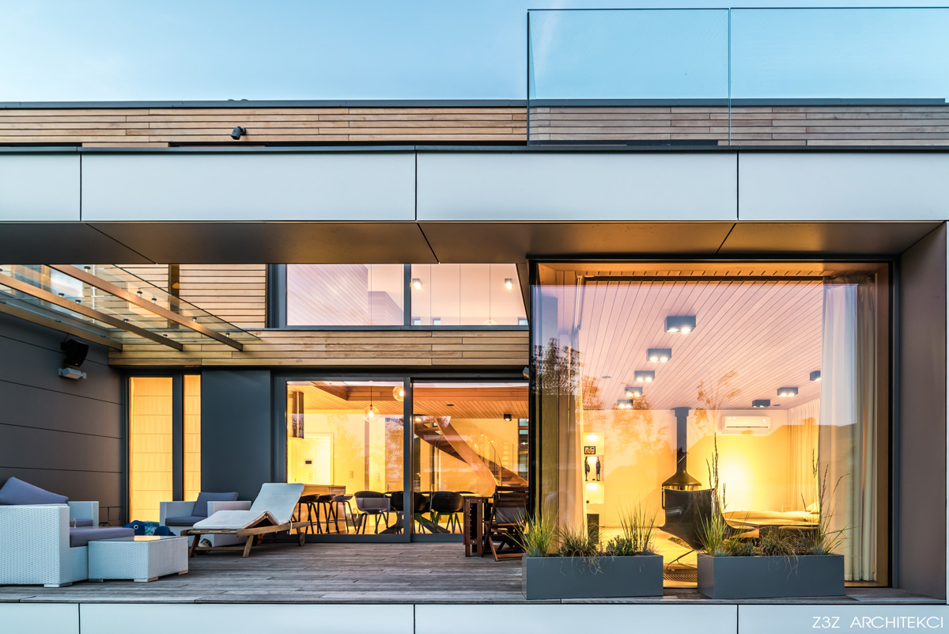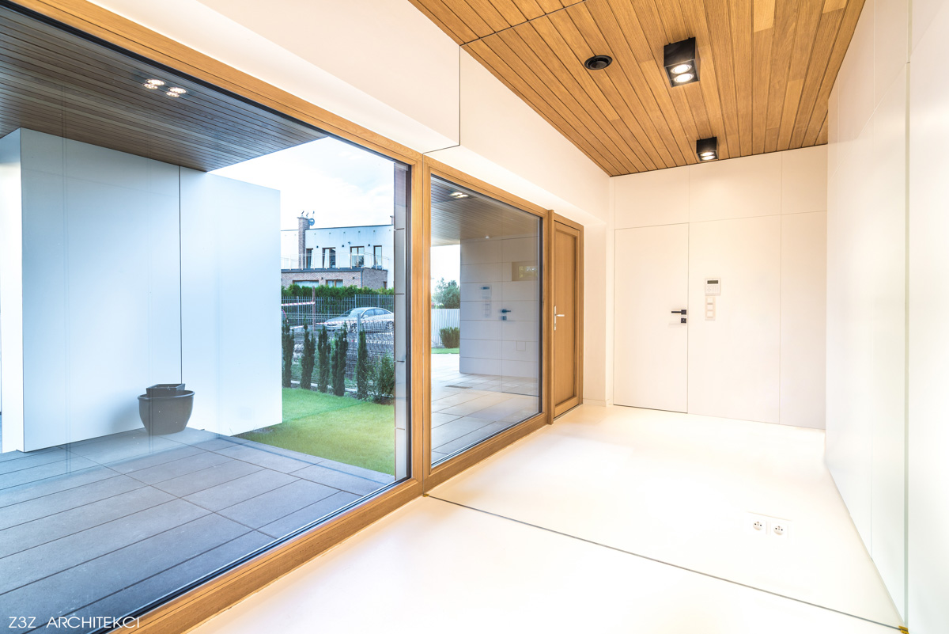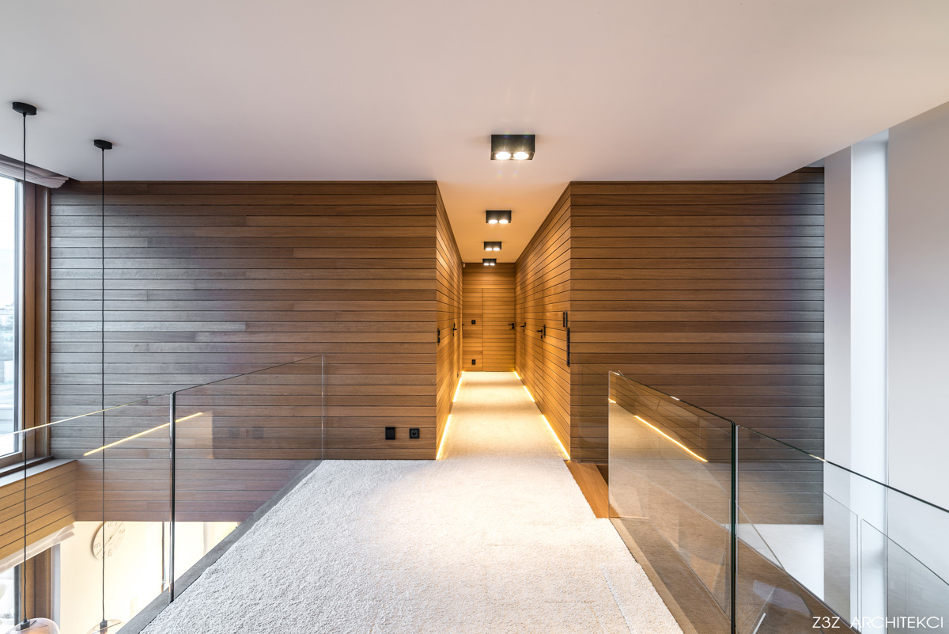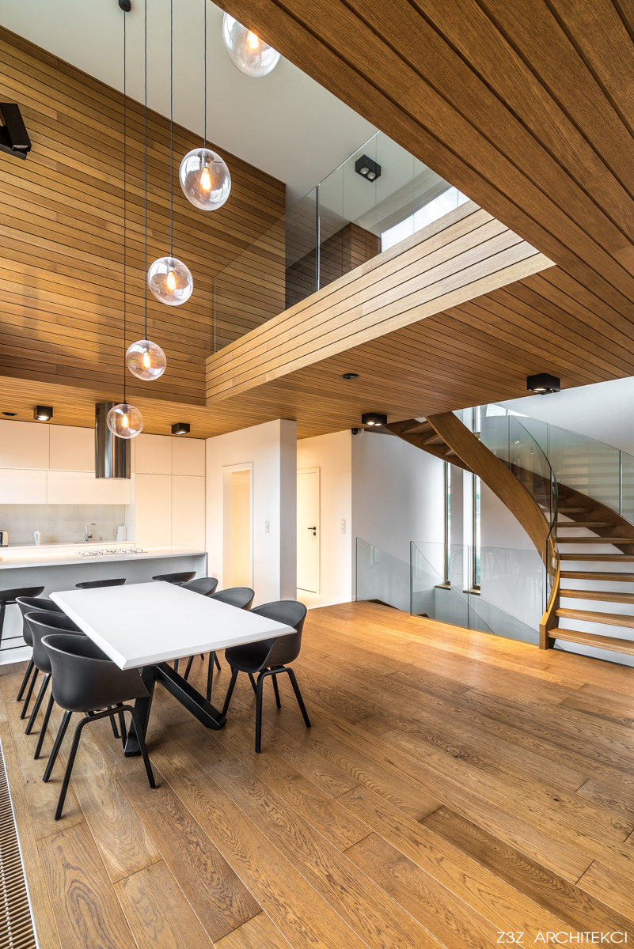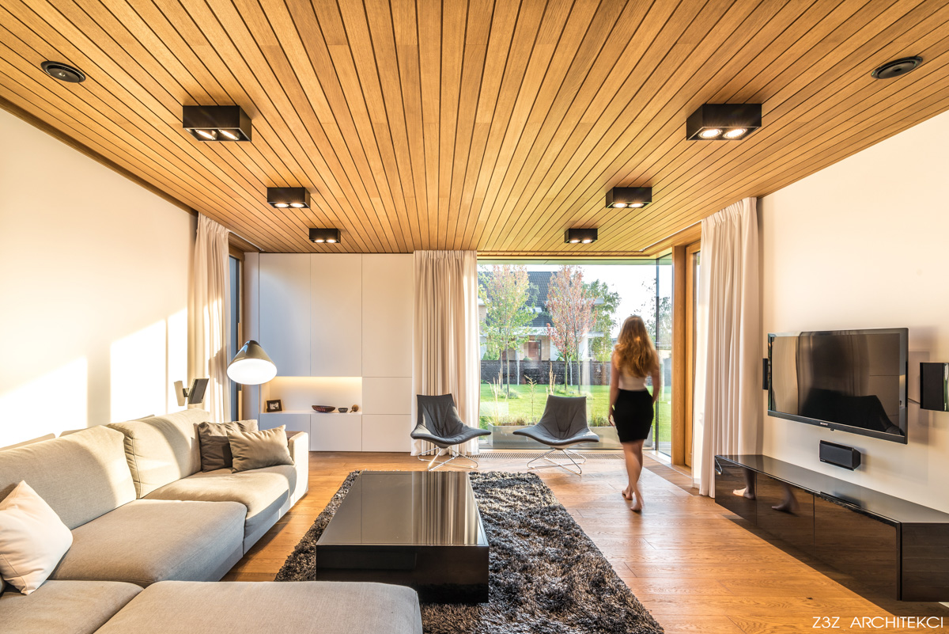YEAR OF COMPLETION: 2017
LOCATION: Józefosław near Warsaw
AREA: 400 m2
The task of the designers was to create a comfortable house in the heavily urbanized and spatially disordered suburbs of Warsaw. The plot is surrounded by houses in various styles of architecture as well as buildings of various character. Detached houses, semi-detached houses, terraced houses as well as small multi-family buildings of various shapes. The basic assumption was to create a simple, understandable form in the surrounding chaos, and at the same time bold enough to meet the aesthetic needs of the investor. Two simple rectangular solids were created, placed one on top of the other, consistently cutting off from each other. The upper one is all made of wood, also from the bottom, on the ceiling inside and outside. Bottom white, cut out in several places. Everywhere we cut through the white skin of the building and the gray center appears. On the terrace, at the entrance, in the glyphs of the windows. Similar to cutting an apple. When cut, the skin is clearly visible from the inside.
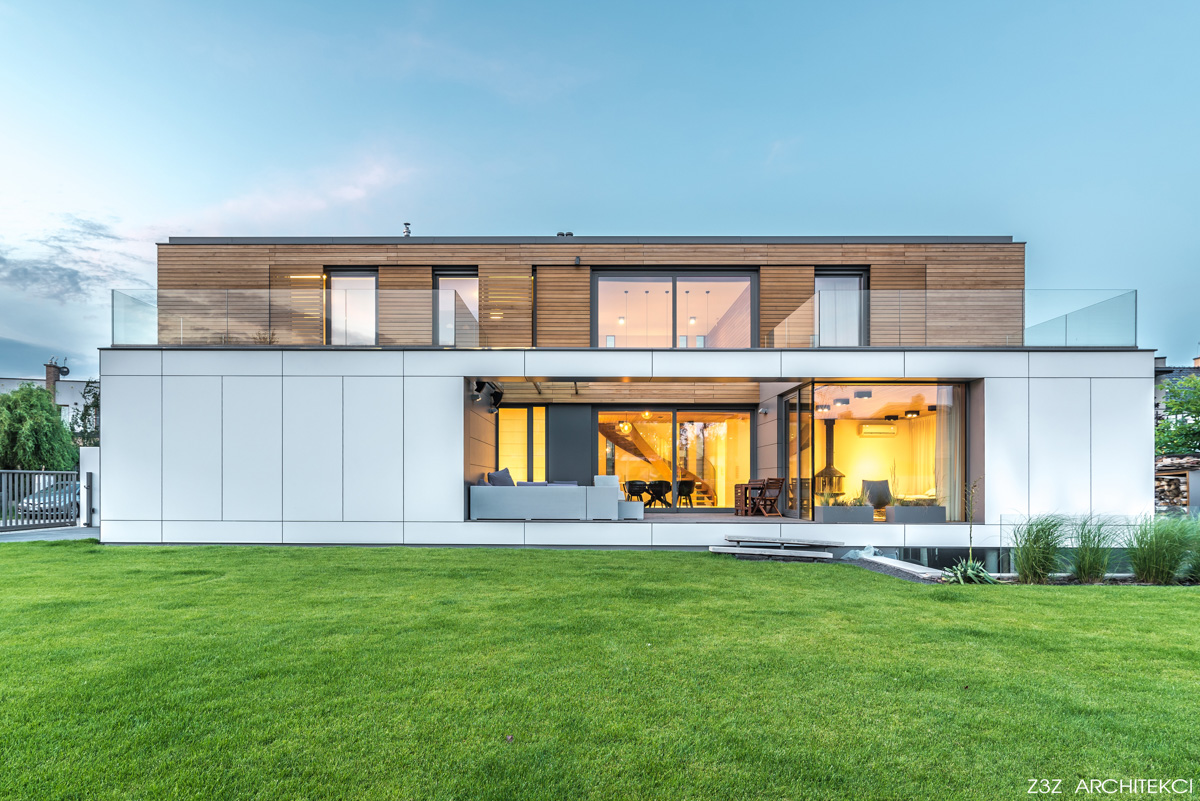
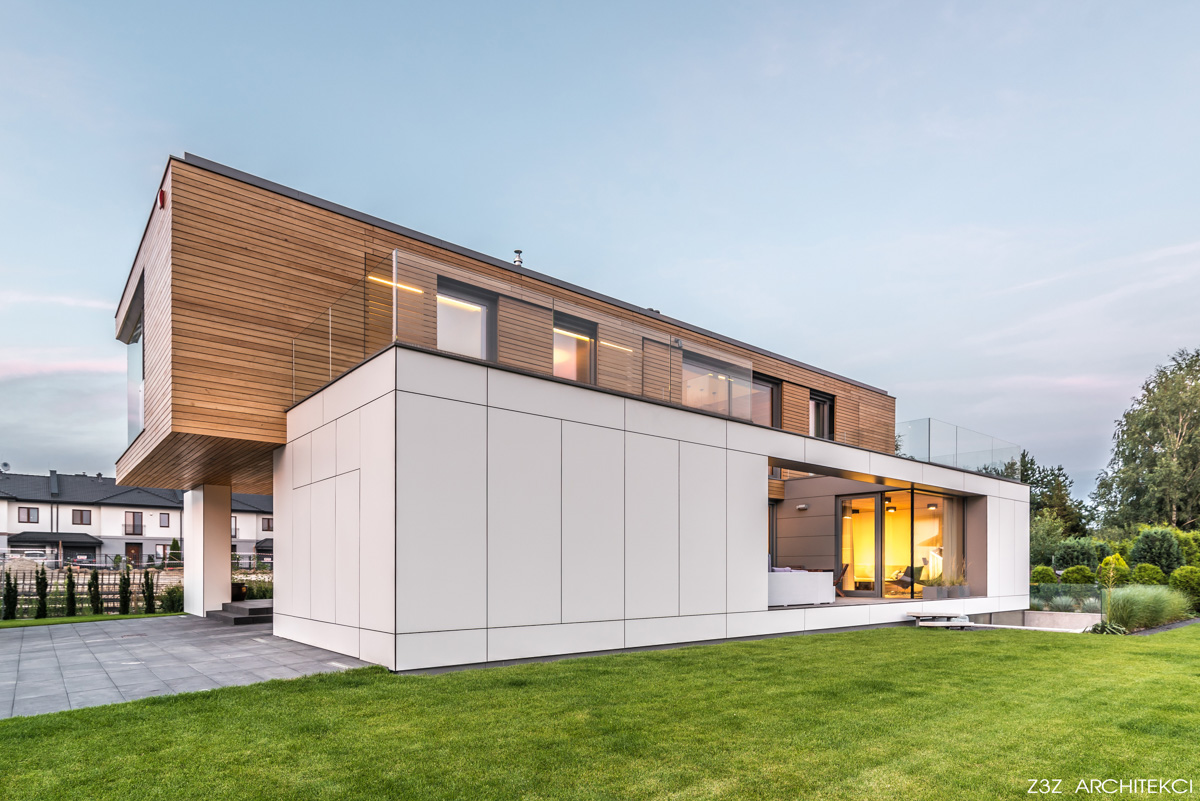

At the beginning of the design, a white block of the ground floor was placed on an empty plot. It was placed as close as possible to the north-eastern side of the site so as to leave its sunniest south-western part for a recreational garden. The daily functions of the building are located in the white block of the nearest plot.
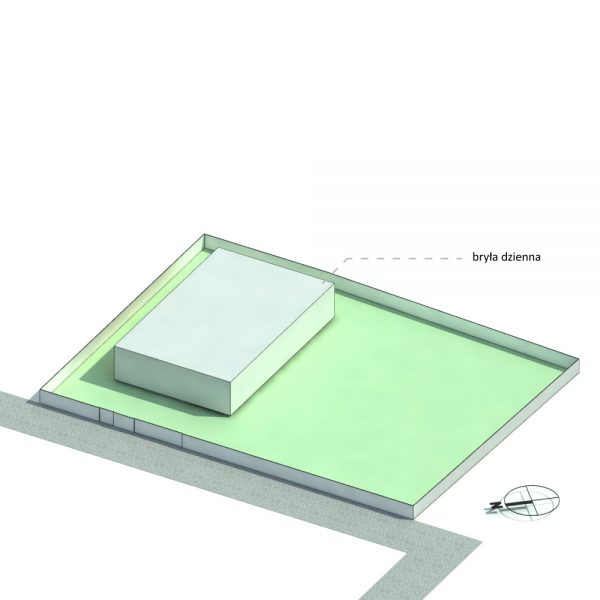
The second step was to add a “wooden” floor block with bedrooms and children’s rooms. Its shape is elongated so that exposure to the sun is as large as possible for all rooms. The block of the first floor was located at the north-eastern side of the white one in order to be able to separate the ground floor terrace and the roofed entrance together with the parking space in front of the building in the next step of the design.
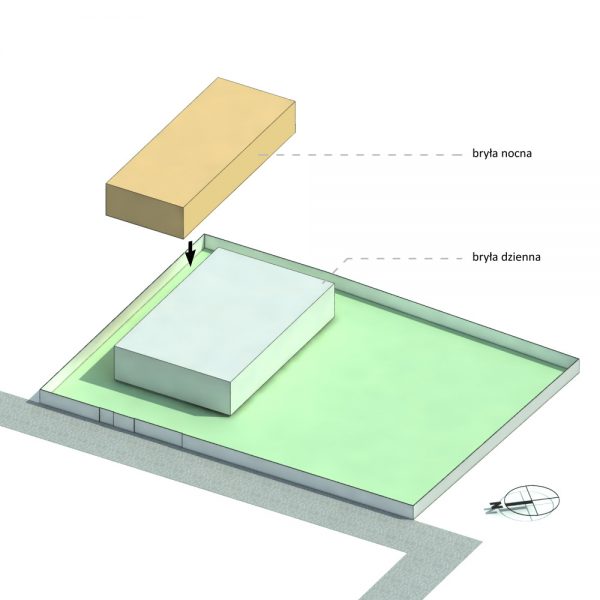
In the third step, the terrace was cut out in the white block in a way that provides access to the sun from the necessary sides, i.e. from the south and west, and at the same time ensures intimacy thanks to the recess in the block. With such an intensively built-up area around, effective visual protection is very desirable. The second cut-out in the block is the zone in front of the entrance to the building. It is roofed by the block of the first floor, creating a comfortable space in front of the door and a roofed and sheltered place to steam the car in front of the house.
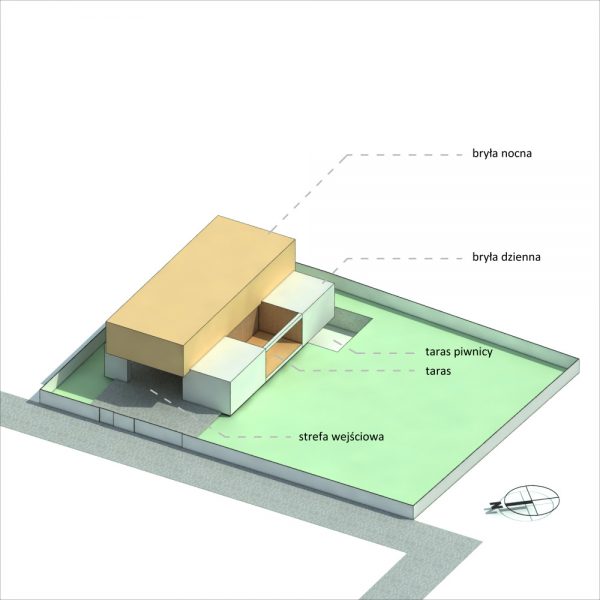
The fourth step was a cut in the ground undercutting the area under the south-eastern corner of the white block. This made it possible to create windows in the basement, from floor to ceiling, so that the gym located in the basement was a full-fledged well-lit room and also to provide a connection between the basement and the garden. The mass in this place rests on pillars away from the corner so as to create the impression that the corner of the building is hanging in the air. The panes in the corner of the basement are only connected with sealing glue.
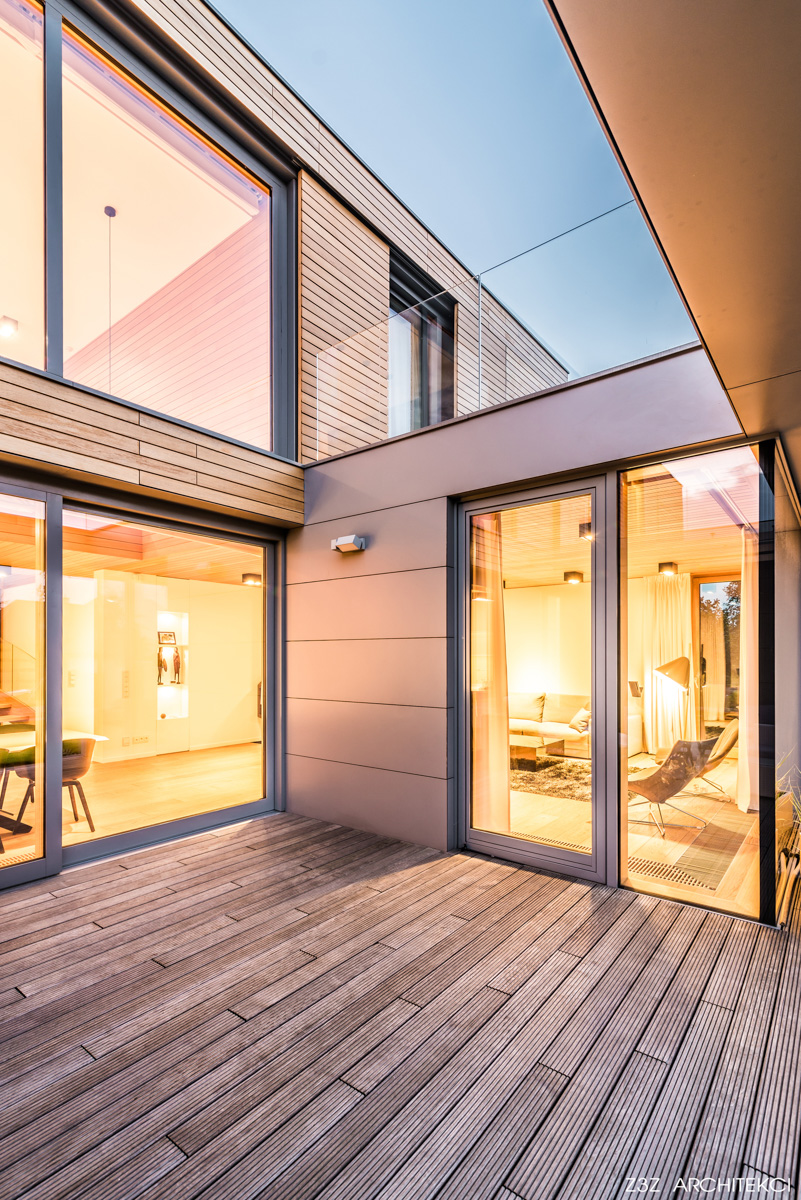
The entire layout of rectangular solids and ubiquitous right angles is complemented and broken by curvilinear stairs intertwined like a ribbon from the basement to the first floor. One of the basic guidelines of investors was the desire to have unique stairs, they wanted them to be the showcase of the house. In the middle of the house, a form was created, which shape stands out from everything around and cannot be missed, while at the same time harmonizes with the whole layout. The building uses one type of wood on all elements, including the stairs, to ensure the greatest consistency. Also the railings throughout the house outside and inside are glass, without handrails. During the design, special attention was paid to the purity of form and material.
