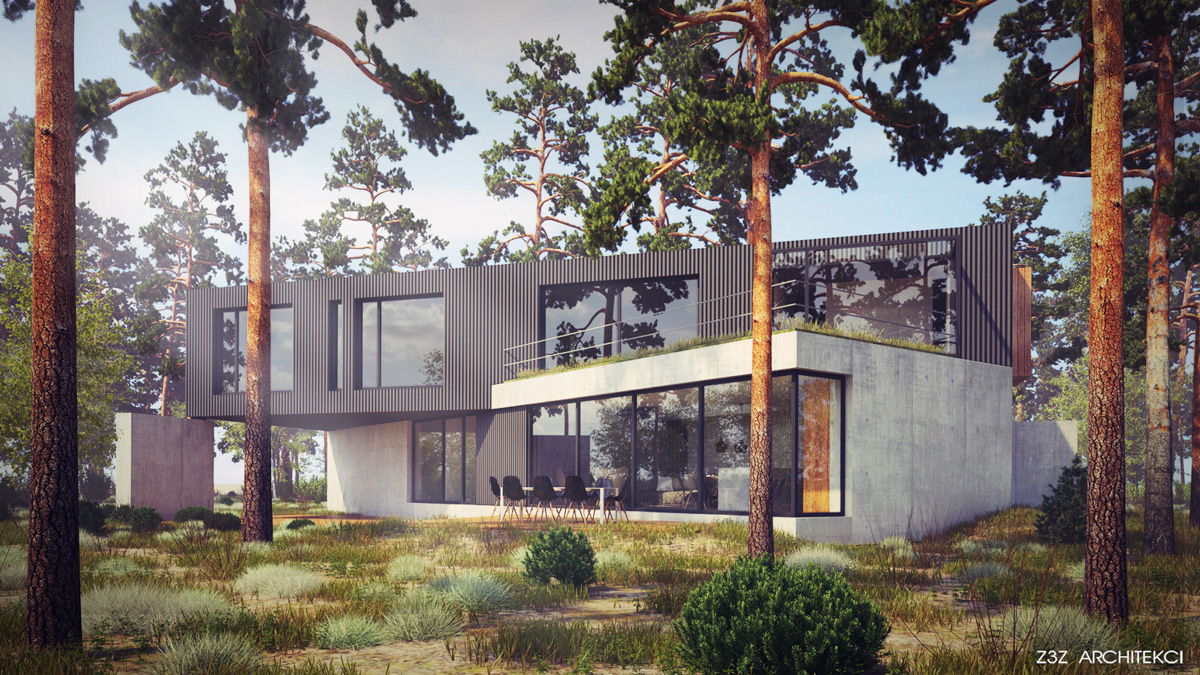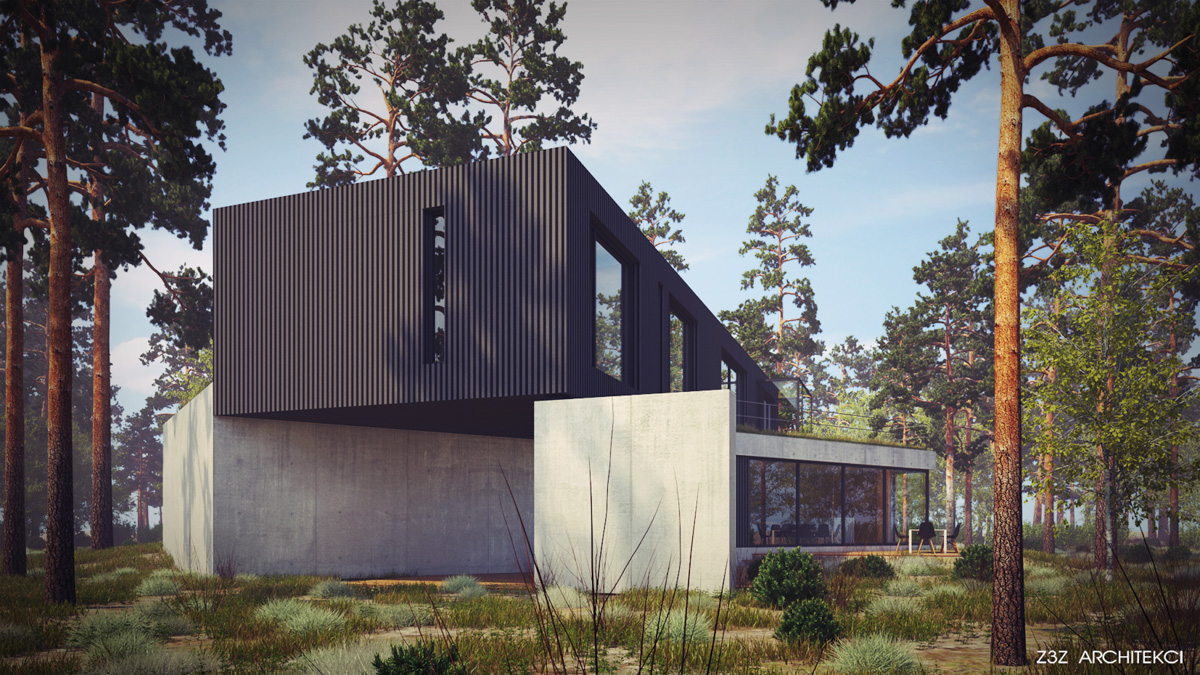Year of completion: 2015
Location: Czarnow
Area: 220m2
The house consists of two rectangular solids stacked on top of each other, rotated 35 degrees to each other.
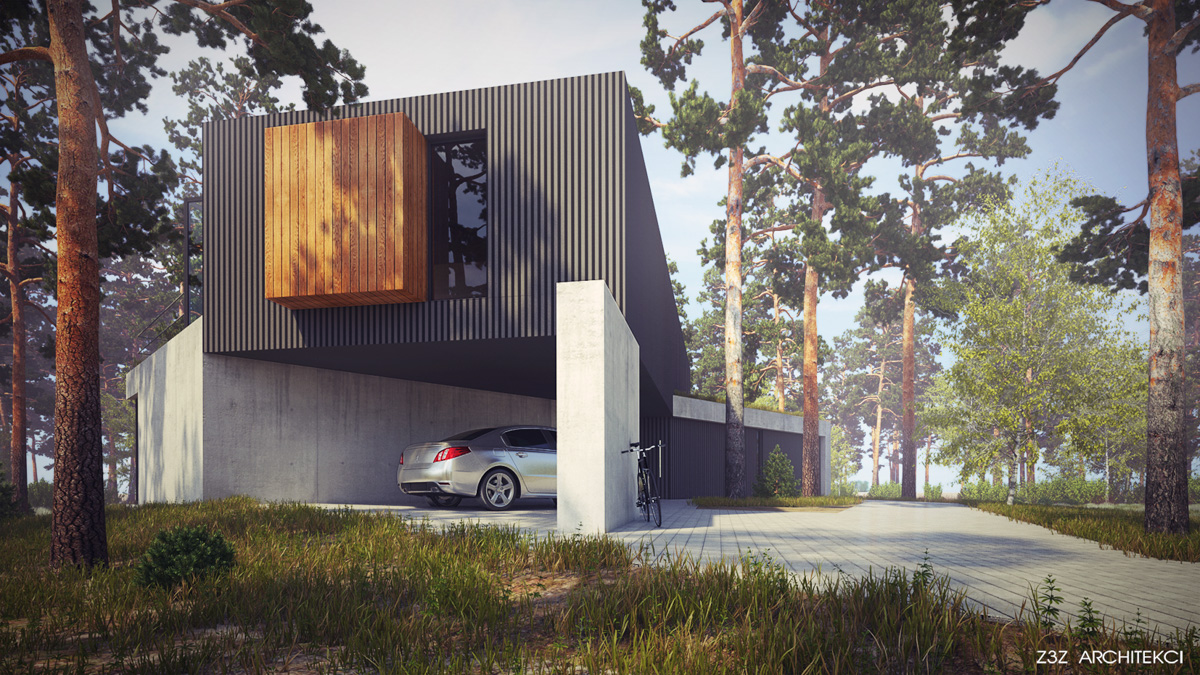
The mass of the ground floor is directed diagonally to the front border of the plot and frontally to the entrance to the plot. Thanks to this, it is easier to enter the garage and the entrance is more inviting. Such a direction of the ground floor also allows the main glazing of the living area to be directed towards the south-west, taking advantage of the most favorable insolation.
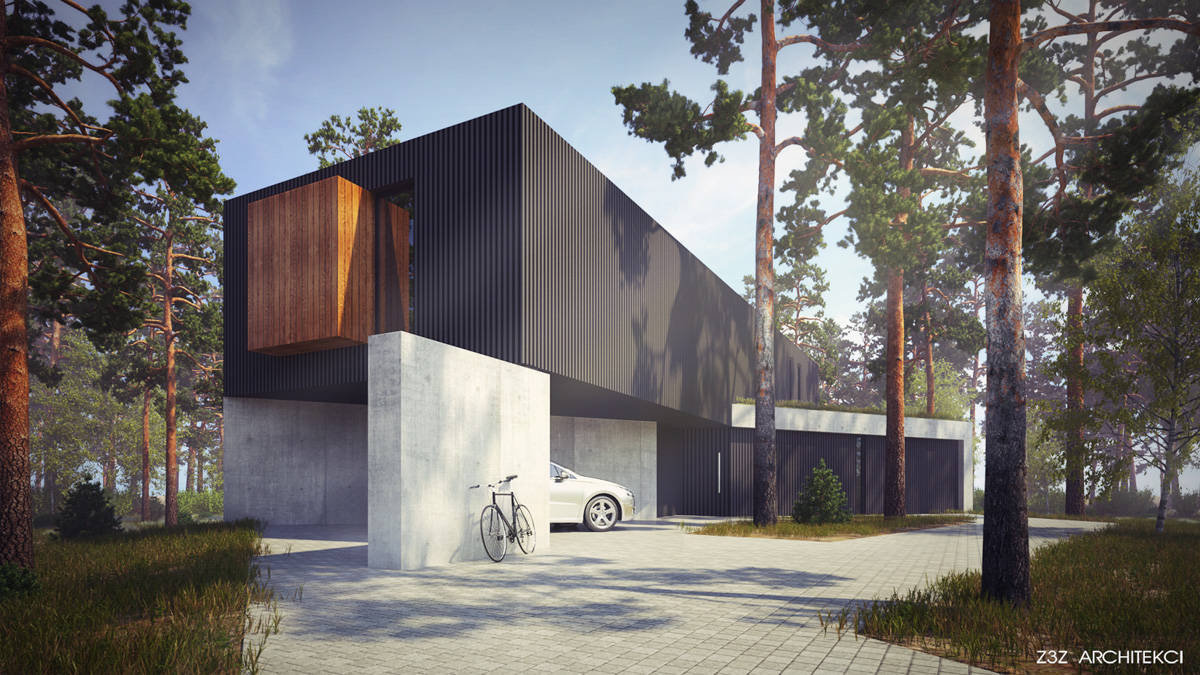
The solid of the first floor, which is the night zone, is directed to the south-east, a direction adequate for the bedroom. At the same time, to the quieter and more wooded side of the plot.
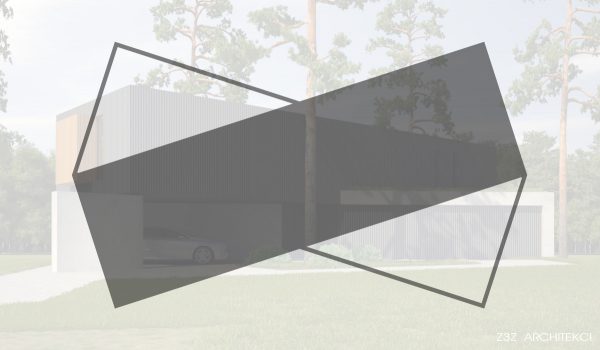
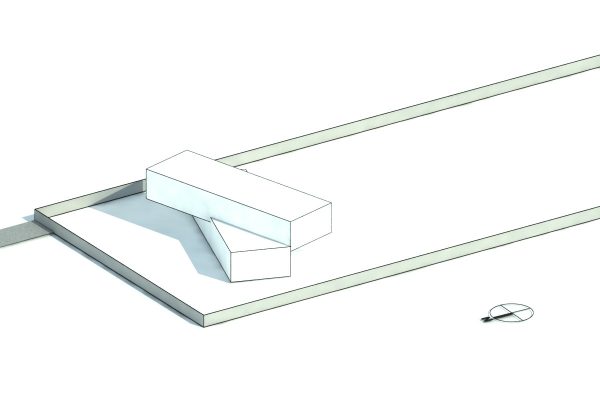
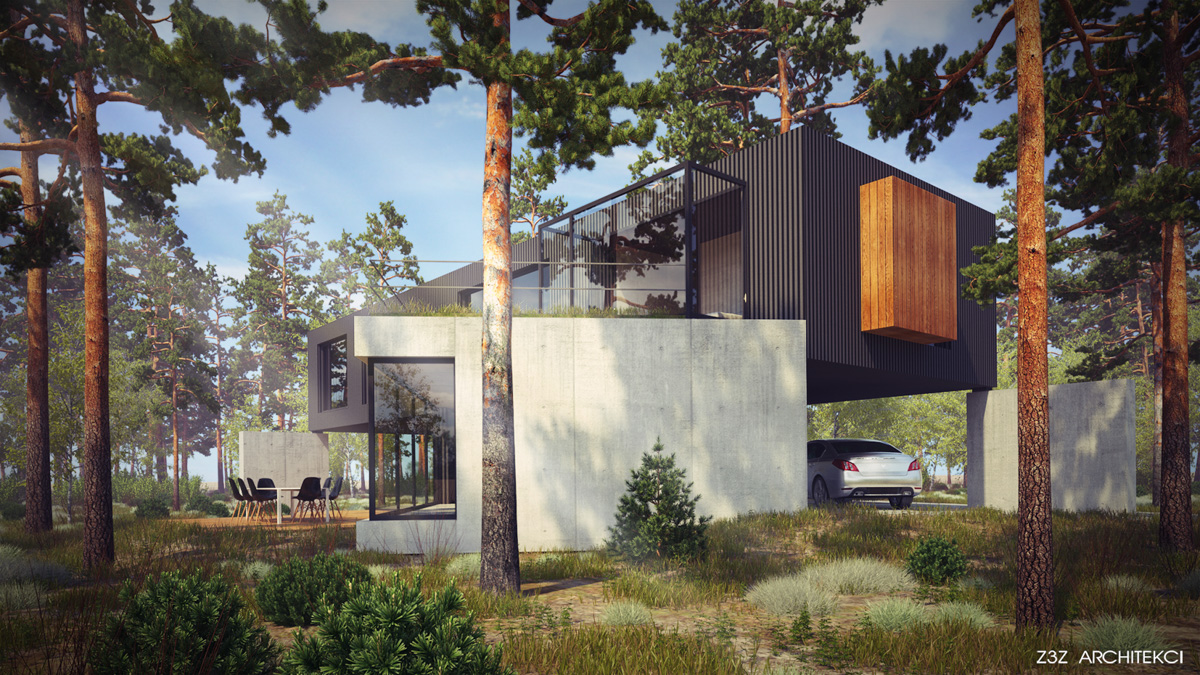
Protruding ankles
The interior of the parents’ bedroom is equipped with two cubes protruding beyond the outline of the walls. A wooden built-in wardrobe. Szklana enlarges the bedrooms, creating a unique impression of entering the forest while being inside the house. Through the glass cube from the bedroom you can get to the grassy terrace
